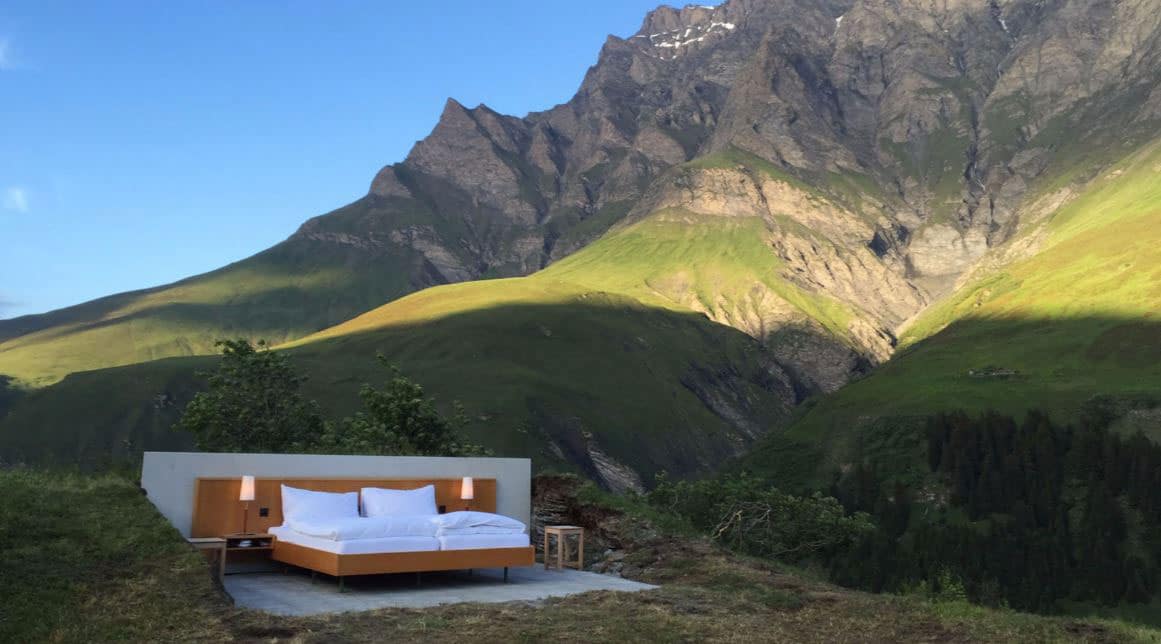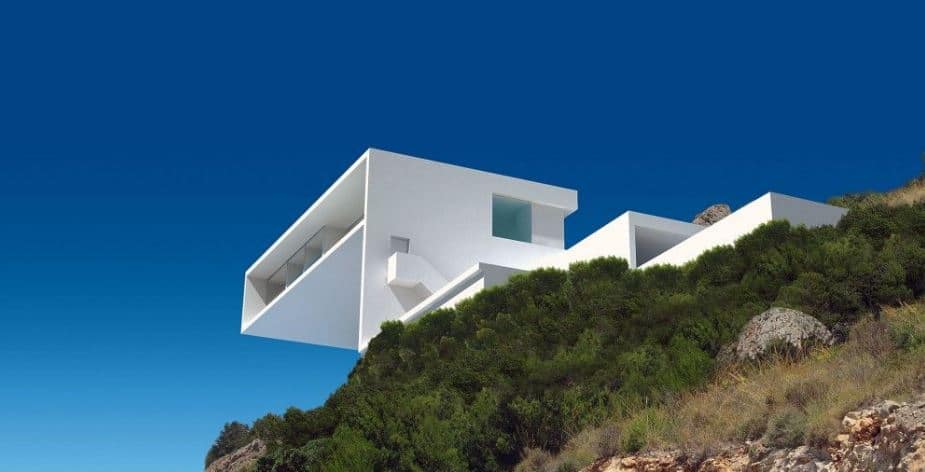Examples of minimalist houses and other designs
The search for the minimum in architecture has led more than one designer to provide us with a different way of looking at existing minimalist houses and homes around the world.
It is no longer about showing us as little as possible, it is about being useful, comfortable and providing us with a visual pleasure of harmony that we rarely find in more traditional architecture.
The father of architectural minimalism Ludwig Mies van der Rohe (architect and industrial designer) always had in his mind that volumes can be reduced to the minimum expression if we first strip our imagination of our architectural memories and incessantly remember the phrase “less is more”.
Search for extreme simplicity in architectural forms and spaces.
Here, is where the minimalist architectural style appeared and in this sense, we wanted to approach its purest principles from different examples of minimalist houses and other constructions where the possible madness has taken over the mind of the architect or designer.
The hotel of the minimum expression
If you really thought you had seen it all? Well, you haven’t! The building was cheap to build, for sure, and a lot of imagination was involved, too, to be able to offer us an unparalleled visual spectacle where the expression “less is more” was taken to a subtly innovative point, full of sensations, shaping a new trend of enjoying the landscape and nature.
We are talking about the Null Stern hotel, a minimalist hotel for different people. This is a photo to remember!
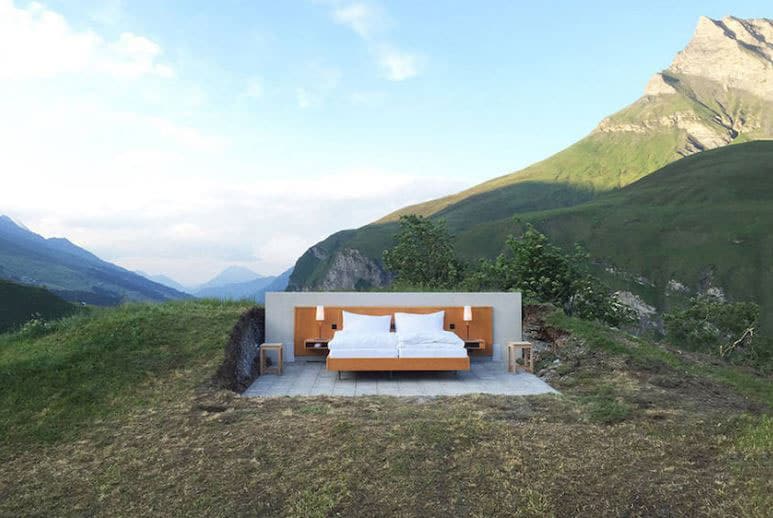
Someone might say. But how crazy is this! Well yes, that’s the hotel. Located in the middle of the mountains of the Swiss Alps, they want to show that another way to spend a night is possible and watch out, it costs 245 dollars a night.
This is actually the minimum expression that we can find on a building element dedicated to the hotel world.

A totally surreal architectural idea made reality for the enjoyment of a few. Would you dare?….
The Japanese purity of minimalism
From Japan, the architectural firm Shinichi ogawa & associates wanted to represent the minimalist style to perfection from literally a cube. Actually all their residential works are based on pure and simple lines, so it becomes a pleasure to observe all their works.
A project called simply, Minimalist House represents their good work and the purest ideas of a studio internationally recognized for its trajectory in finding the purity of materials and space.
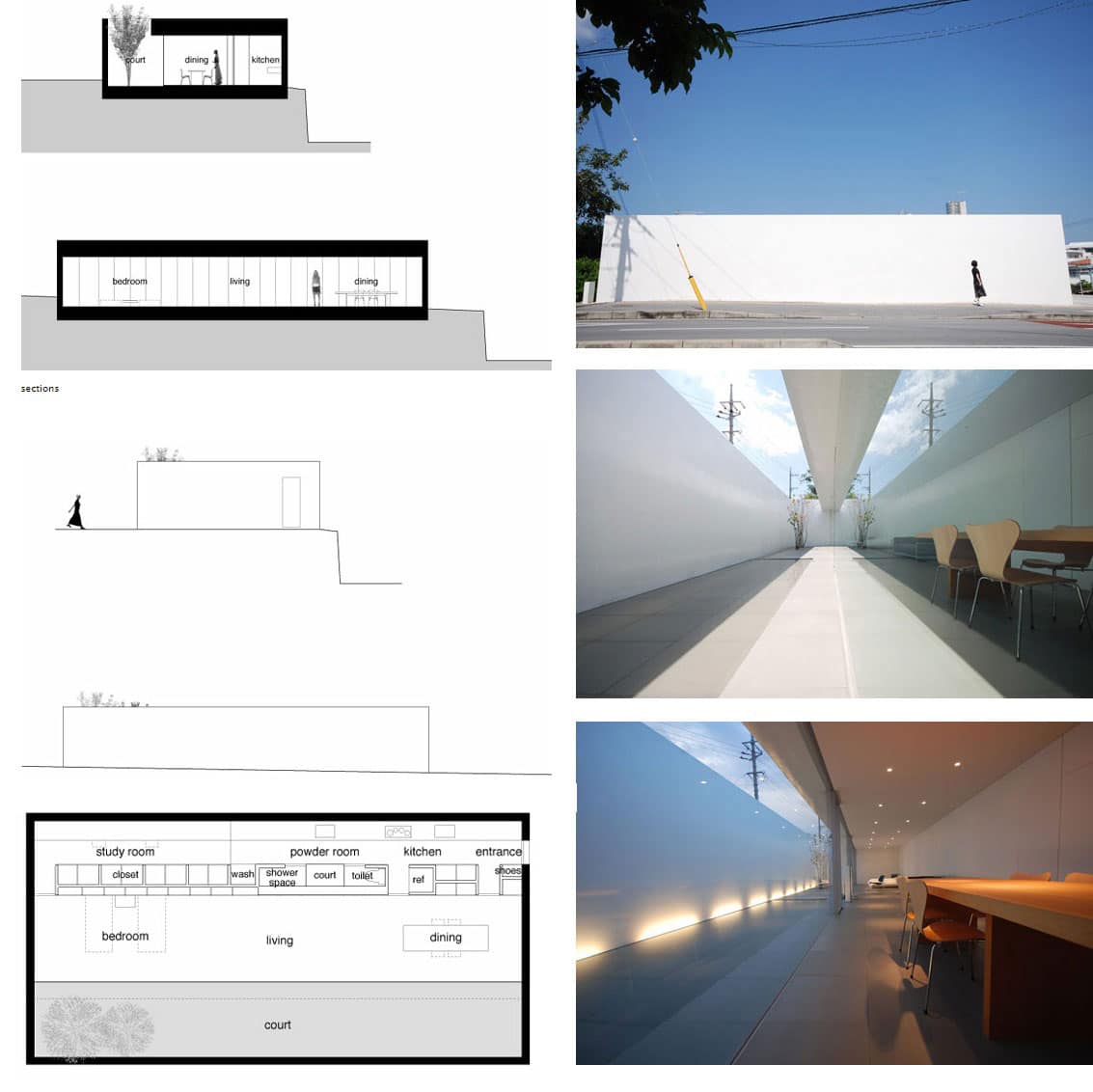
Of course, the draftsman must have had little work to do in drawing and executing the house plans. Simple bedrooms and a dining room with lots of light. We think the project is wonderful!
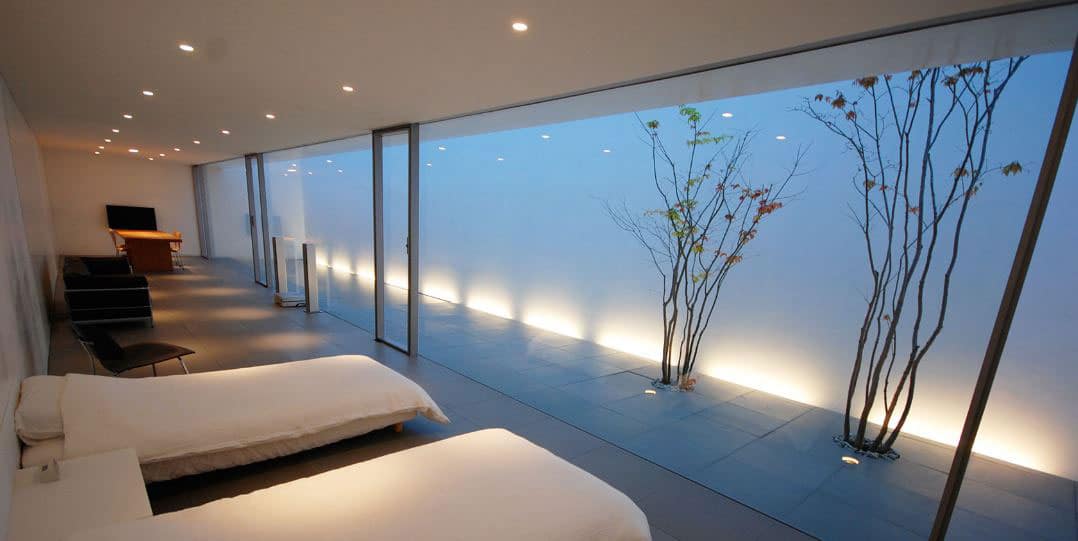
When there are no bricks
Someone said that to create minimal architecture you need a brick, well a group of architects from Oslo, Drawn Up. They believe that with a chalk you can create your own residence, so we are not going to contradict them after having seen their projects, an absolute minimalist example!
First and foremost they really privilege wide spaces, preferably high or very high and free. A harmonious and functional environment, away from the concept of excess of objects, saturation and possible visual pollution.
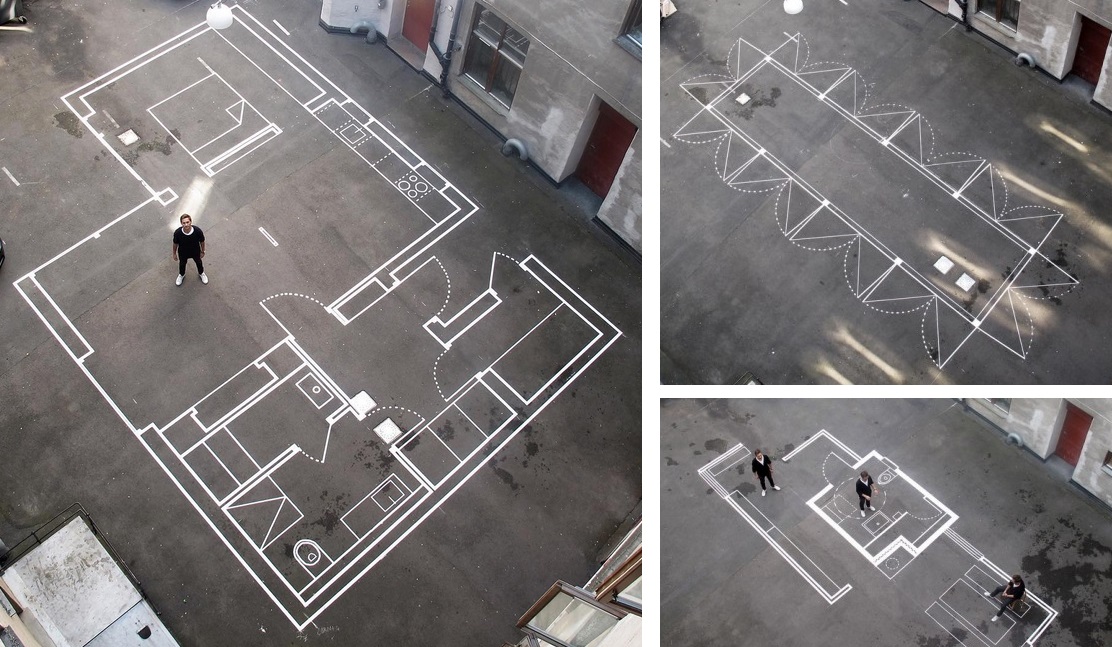
Although minimalist furniture looks a little awkward, it really just takes closing your eyes, and imagining!
Sea and pure lines
John Pawson loves the sea, so many of his architectural works are close to the great ocean with breathtaking views.
Natural perspective and overwhelming view planes over the sea make up a modern dwelling that literally relaxes in its entirety with a “dematerialization” and working with noble materials such as wood, minimal and basic elements, simple geometric shapes and pure colors.

Perfect terraces combine with the spectacular view from the dining room. A housing model that offers a different philosophy!…. The minimal expression of housing on a terrace enclosure that enhances the beauty of the landscape.
Floating living
Prefabricated houses are reaching their peak. Innovative ideas with minimalist designs make up a new series of modern homes that can be acquired at low prices without wasting comfort and construction quality.
From MIMA studio they offer us the opportunity to live floating thanks to mirrors that simulate that the house is suspended.
A design of small minimalist houses but with great heart and composition. In the following video we can see it all, everything …. And apparently with a result of excellent quality and still very reasonable price in its construction.
Minimalist interior design from Portugal
It is necessary to remember that all the elements of a work must combine and form a unit, to understand how it is made, how it is designed and how it is decorated in its final part prioritizing to the maximum everything over the parts.
The space itself is of great importance, and never overshadowed by the different elements and decorative objects of the interior.
In this ideal context, a clear primacy and preference is given to pure and low lines, almost at ground level, with absolute monochrome in the parameters; in smooth facades, in perfect ceilings, floors and walls, complemented by the simplest furniture in its visual aspect.
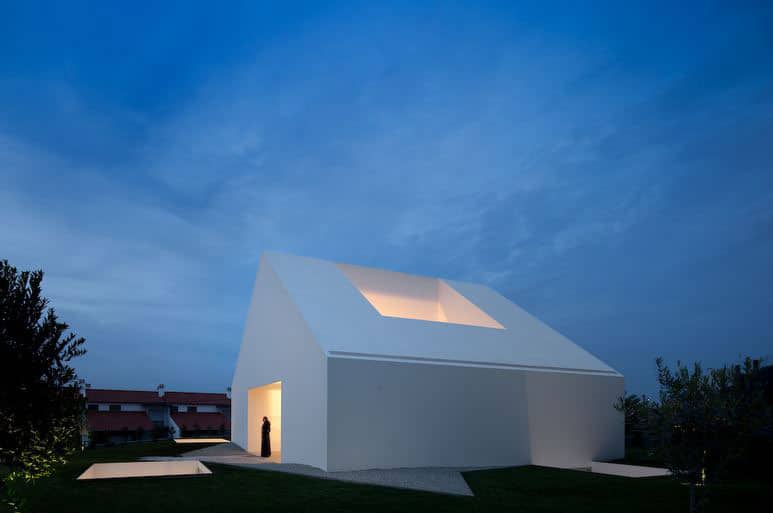
So the architectural firm Aires Mateus & Associates built the House in Leira (Portugal) where the minimalist architect Aires delved into the white color floods both the interior and exterior of the residence.
A minimalist facade worth seeing. The trend of pure white in the modern home! It stands out against a gray environment with green tones.
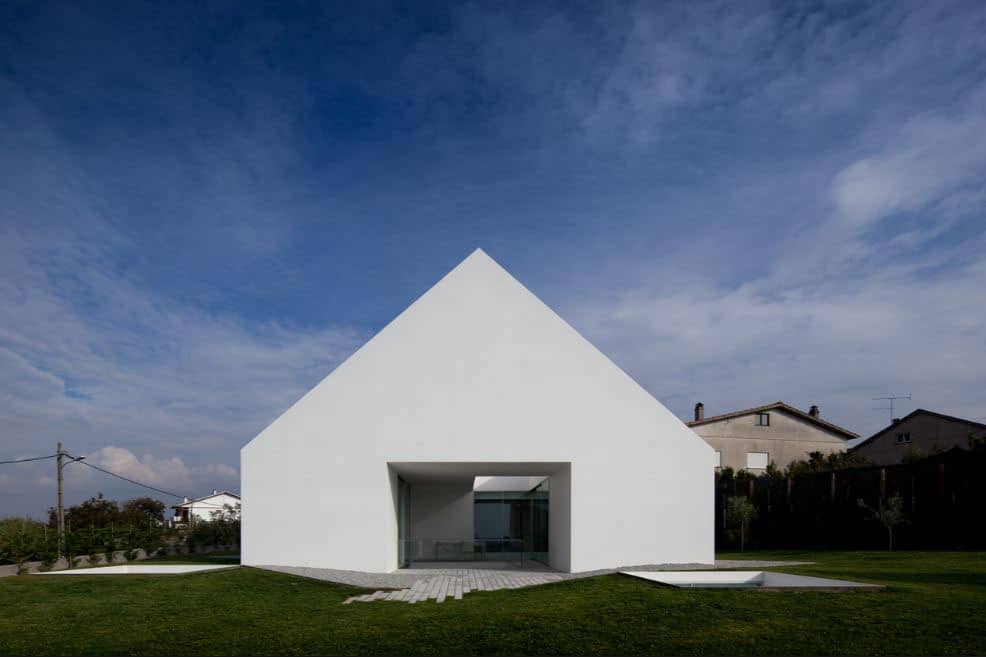
An elegant and sober interior design combined with wood and the minimum number of possible elements in the decoration avoids anything that could be simply excessive.
The visual cleanliness that highlights this trend is still a favorite of many professionals in the sector who have even become famous minimalist architects around the world, who do not hesitate to go in search of the minimum and basic elements, of those pure colors and geometric shapes with simple walls that place the construction and the architectural work as the protagonist in a project.

A different material to surprise
We know that there are many examples of minimalist houses but few can boast of using different materials to form a strong aesthetic and style in its facade.
There are manygeometric houses, but this is the perfect minimalism between slate and housing!…
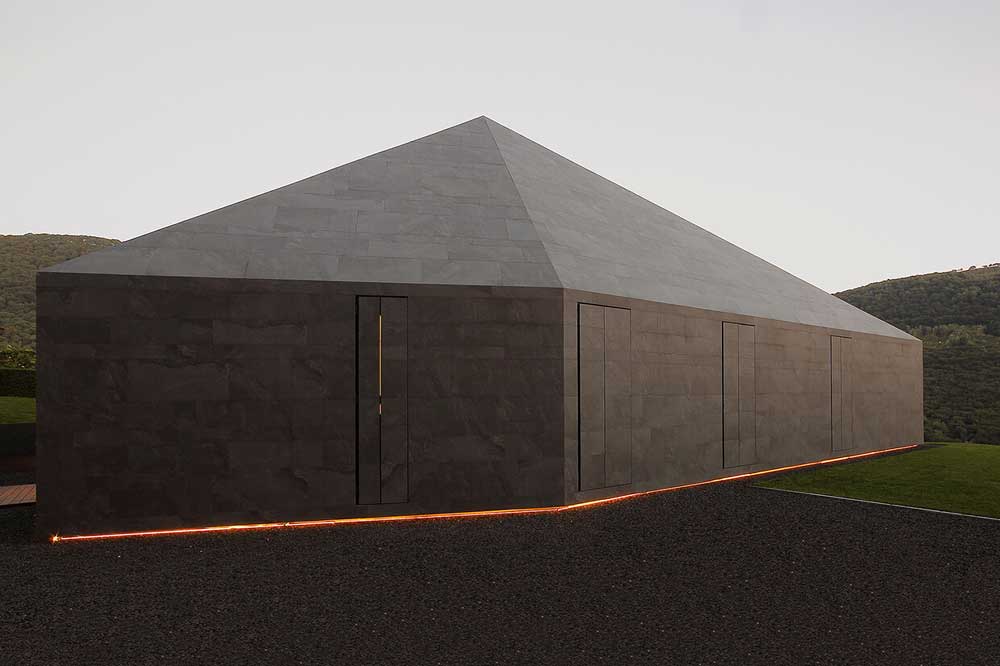
From the architectural firm JM Architecture another single-family dwelling lost in the Swiss Alps with the Montebar project…. “like a stone in the landscape”. Simply a genius in the design and use of indigenous materials.
Two images reflect a style of their own!… (A project with geometrical similarities to this single-family house can be seen in the article of a country house in Poland).
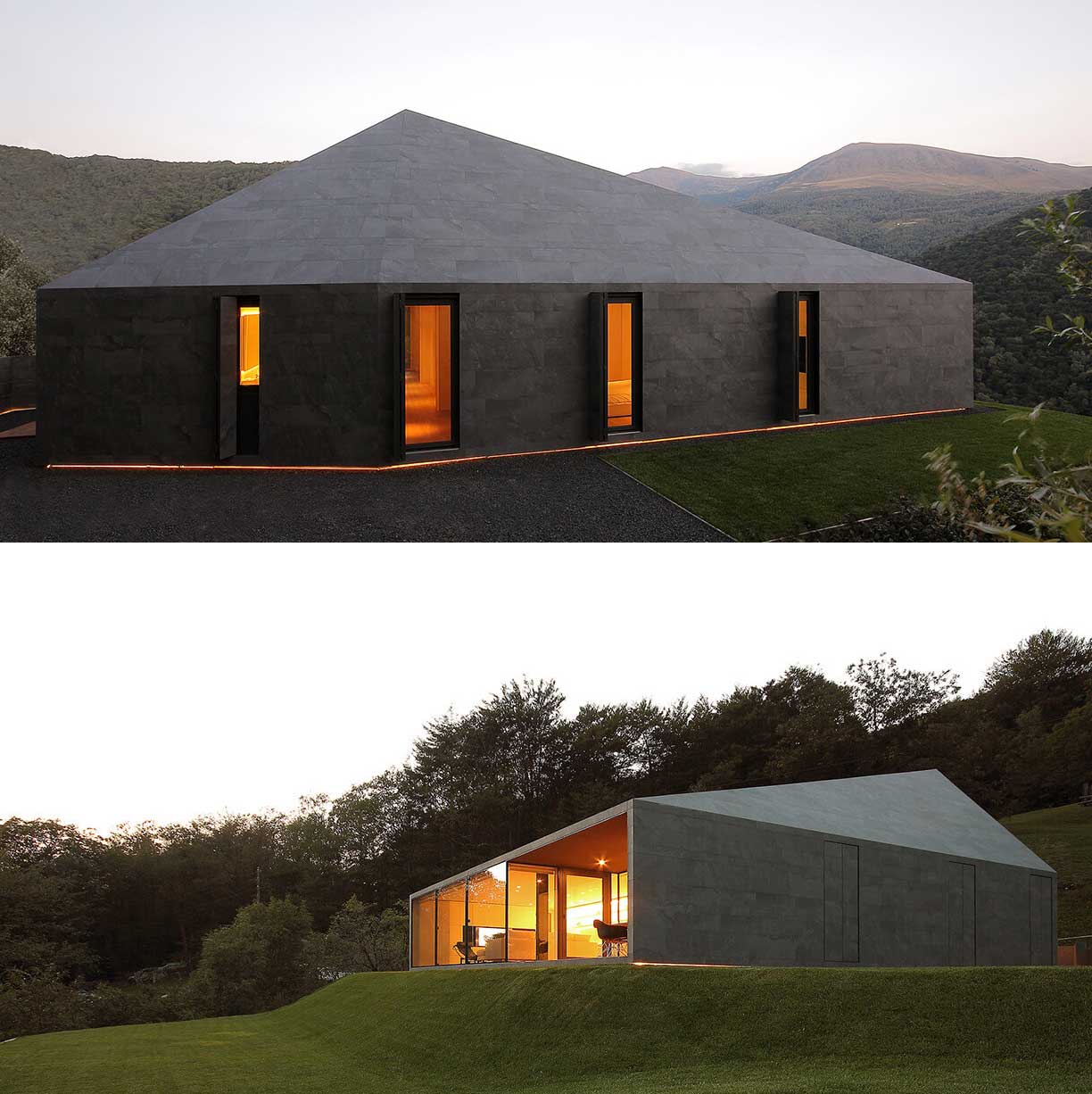
Minimalist design for summer
An amazing house on the island of Tinos (Greece). From the architectural firm Kois Associated Architects offer us a house that looks more like a mirage than a constructive reality at first.
The building has a swimming pool that covers the entire surface of the covered floor in rectangular format and with an infinite edge shows us a rooftop worthy of naming.
It was designed to blend into the landscape of the Aegean Sea with the front façade visible imitating the surrounding stone and local materials were used that have a low impact on the environment while being efficient as insulating materials. A spectacular idea!… The image of the pool says it all.
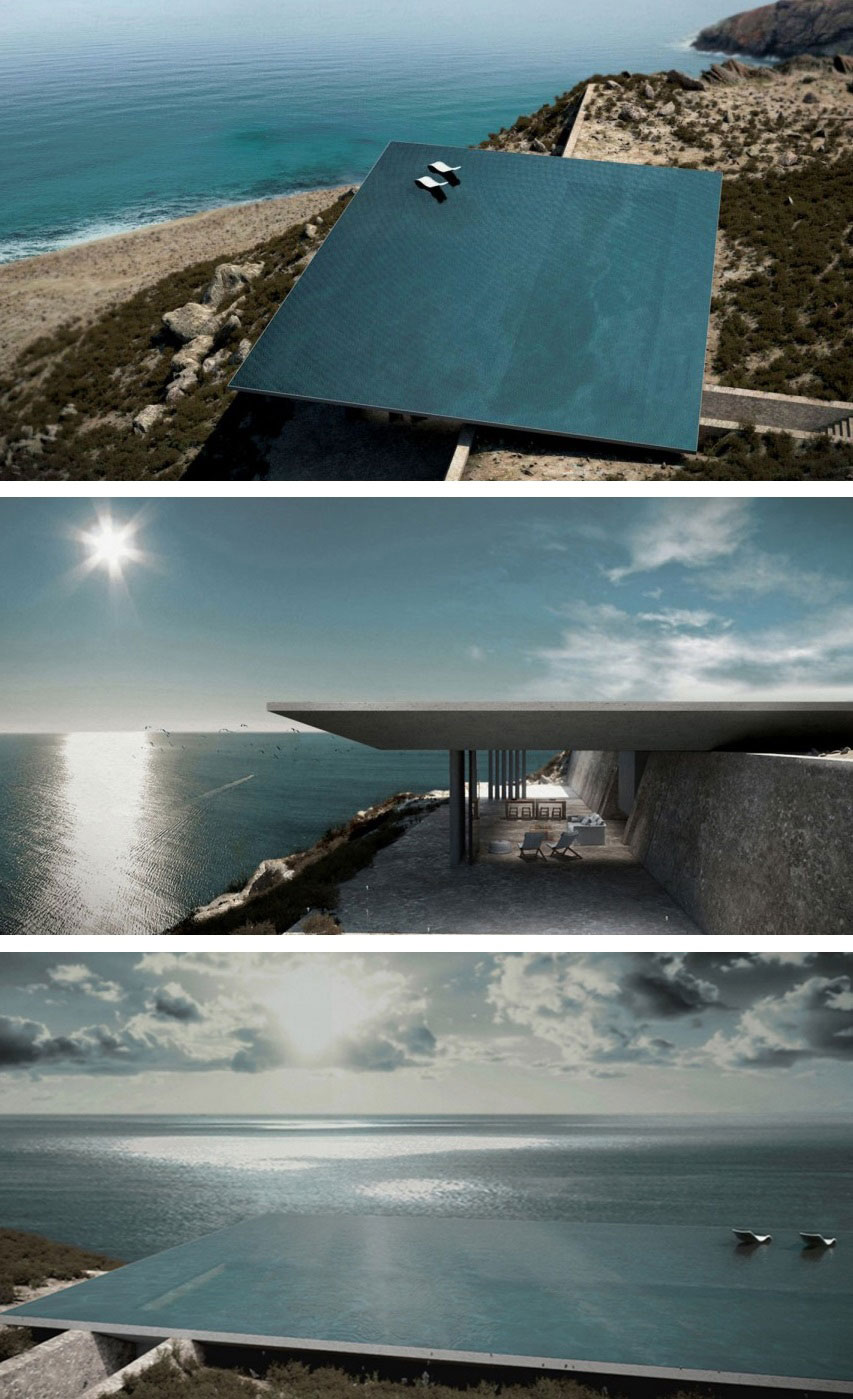
Although it may appear to be a surreal dwelling, in reality the residence is already finished!
The cube
There is no architectural firm that handles the simplest cube shape in architecture as perfectly as Niizeki Studio. Their work translates the trends of minimal expression to perfection.
Facades that are almost as recognizable as houses.
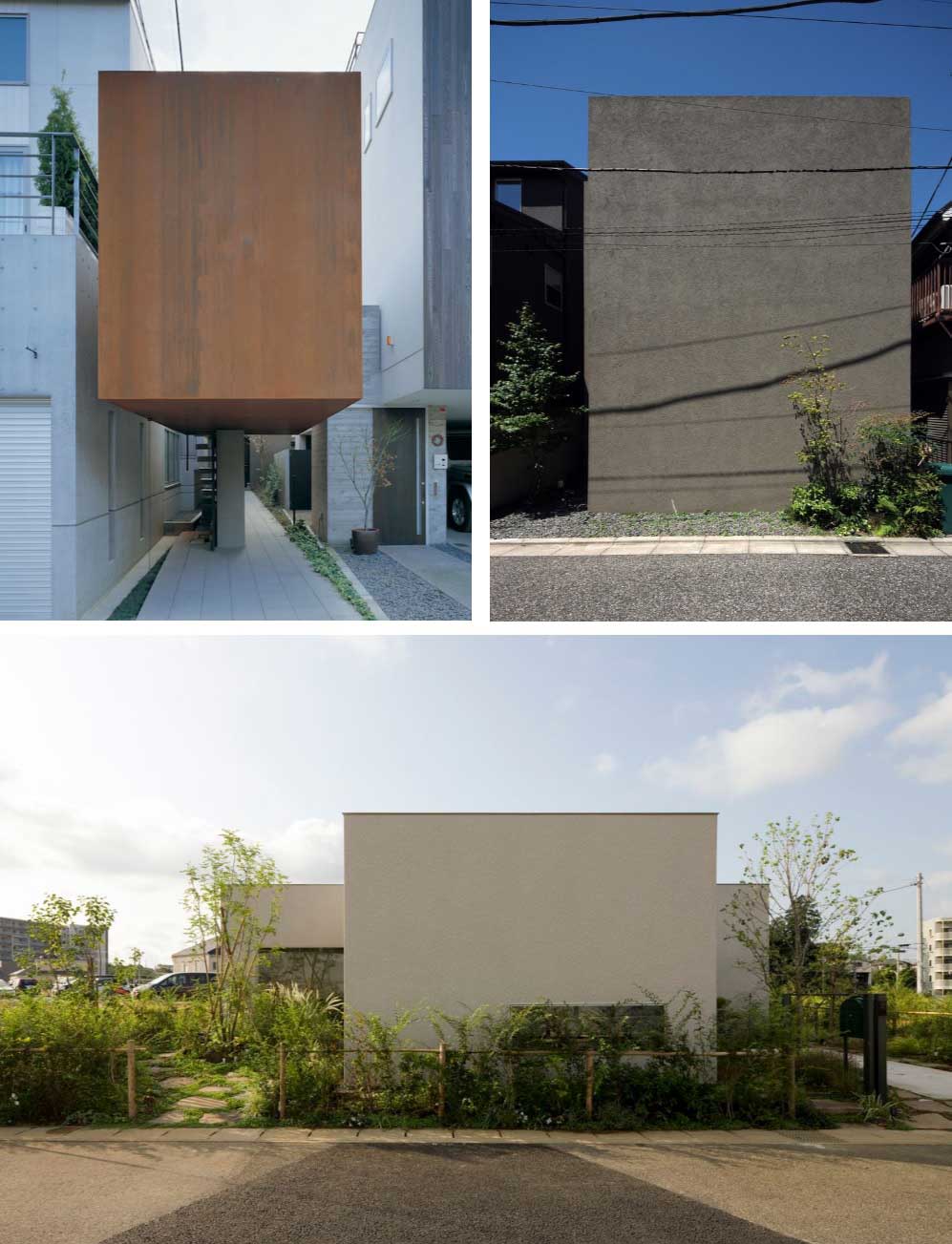
With interiors that follow the same purifying lines. Simple but at the same time exciting…. A visual spectacle of minimal architecture!
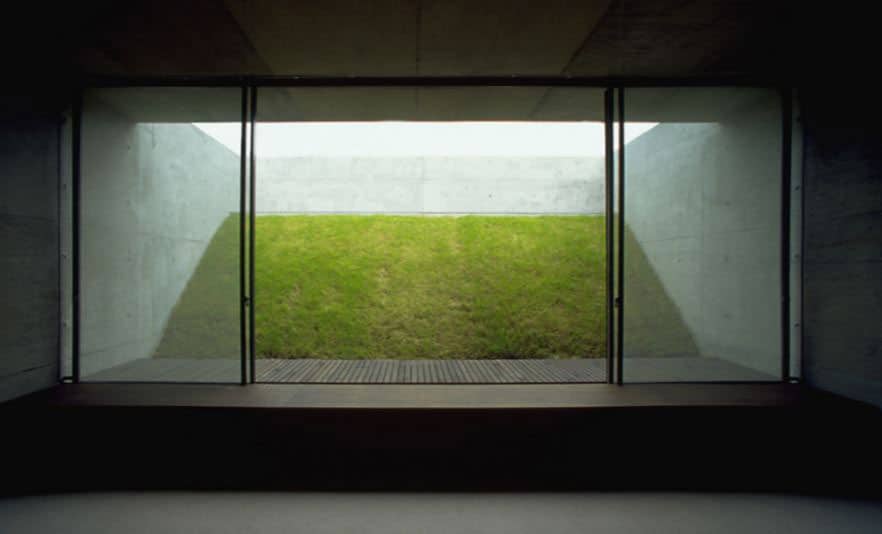
The concept and history of minimalist construction
The term minimalism has always and at all times been attached and rooted to everything that has been reduced to the essential and “pure”, without remaining elements that could give the object a characterization different from the purpose for which it has been designed and built.
If we focus on textual translation, it comes from the English term “minimist”, which means minimist, that is, using the minimum.
Therefore, we can say that it is the tendency to reduce the “whole” to the essential, using the elementary geometry of the forms, and the relationship they have with the space that surrounds them from the perspective of modern architecture.
The goal is that the viewer focuses his gaze on purely formal issues, such as scale, may be the color, surrounding space or volume.
From art. The term “minimal” was first used by a British thinker and philosopher of art named Richard Wollheim (1965), to refer to the paintings of Ad Reinhardt and other elements of art of very high intellectual content, which were formed by a low formal content or manufacturing, such as the “ready-made” of Marcel Duchamp.
From architecture. The origins of this philosophy can be found in Europe and in the manifesto entitled “Less is more” by the German artist and architect Ludwig Mies Van Der Rohe.
In the late 30’s, Van Der Rohe was the director of the Bauhaus School of Design and Art (Germany) where his first ideas regarding the “innocence” purity of forms and the use of the concept from the artistic and architectural perspective of minimalist housing were practiced and materialized to provide industrial design with personality (Later, in the Second World War, Mies emigrated to the United States). In the article history of housing we can make a tour to understand it in a generalized way.
As an inescapable architectural symbol for any architect is the German Pavilion at the 1929 Barcelona International Exposition. So we leave a video of this excellent work so we can understand its importance and magnitude.
We also have to keep in mind that one of the angular and most significant variants of minimalism is the concept of dematerialization(Dematerialization processes, a little more information on the subject from HERE).
This action translates into a costly work undertaken by some professionals to try to “make the construction invisible” and try to integrate it into the environment without causing a visual shock.
In the dematerialization mainly very pure materials are used (glass, copper, basalt stone … etc) in the facades and envelopes with the intention of camouflaging or mimic the building taking care of the architectural detail to perfection.
What are the principles of minimalism?
The principles of minimalism on which the design is based, both architectural and industrial, can be found in many constructions of houses and homes, in the interior of offices, in the purest interior design, in many emblematic buildings or in industrial design… etc. We can highlight the following key points:
- Total abstraction; the works operate only in terms of color (To understand more about color and psychology), surface and format.
- Economy of language and media.
- Austerity with absence of ornamentation.
- Purism of form; structural and functional.
- Industrial production and standardization.
- Simple and literal use of materials.
- The objective of order in space.
- An elementary geometry and rectilinear forms.
- Precision in the finishes.
- Reduction and synthesis.
- Maximum simplicity as opposed to the ostentatious concept.
- Concentration and reduction of the point of view.
- Dematerialization, less objects and more feeling materials.
- Absence of relational structures or formal content.
- Character in the “opaque” elements.
- Emphatic and monochromatic surfaces used a lot in minimalist interior design which is very accepted visually.
If you liked the article, share it!
