Evolution and history of housing
If we look at human existence, the history of housing has varied drastically over time and centuries; size, materials, height, design, types…etc.
From the caves of our cave-dwelling ancestors or houses made of straw and earth with a lifespan of over a hundred years, to the first fully 3D printed house.
To start with, we would first like to launch a very interesting short film about the “history of house”…
Different techniques and types of construction that enhance the attitude of man in search of shelter and the perfect house. This video represents the evolution of housing to try to understand the key points of the history of home architecture.
A short film created and developed by Jackie Lay and originally published in The Atlantic. Now we want to discuss in summary, the evolution of housing through time and by era.
Chronology of housing and construction through time
The history of housing has been and will be very long, but we have tried to understand what has happened up to the present day and how housing and human habitat has evolved.
First, we would like to provide a historical chronology of the transformation of construction up to the present day with the following scheme:
| Historical chronology and construction evolution | |
| 10 000 BC. | Natural materials are used. Wood, clay, abobe bricks for houses and granaries. |
| 4800 B.C. | Megaliths are used in tombs and temples (Stonehenge, Great Britain). |
| 4200 B.C. | Dolmen are used to cover tombs near homes (Country Clare, Ireland). |
| 3200 BC. | Settlements evolve in forms, materials and building systems (Skara Brae. UK). Sumerian culture in Mesopotamia. Ziggurats are built. Materials: stone, adobe. |
| 3100 B.C. | Egyptian Culture. The pyramids of Giza are built. Materials: stone, adobe, wood. |
| 3000 B.C. | Tombs and temples reach monumental proportions (Menga Tomb, Antequera, Spain). |
| 1800 B.C. | New materials and tools are used (Bronze Age). Houses evolve in their function and distribution. |
| 1200 B.C. | The Olmec culture establishes itself in the Gulf of Mexico. They build the first cities in Mesoamerica. |
| 776 B.C. | Greek culture. The Acropolis is built. Materials: limestone, marble. |
| 750 B.C. | Roman Culture. The City is founded. The Colosseum is built. Materials: limestone, marble. |
| 312 A.D. | Emperor Constantine orders the construction of Christian churches, Paleo-Christian architecture emerges. |
| 330 A.D. | Byzantium is the new capital of Rome, monumental temples are built, Byzantine architecture emerges. |
| 790 A.D. | The first monasteries are built in Germany, later in Spain. Early Romanesque architecture emerges. |
| 1140 A.D. | The abbey of Saint-Denis is built in France. The “architecture of light” is born. Gothic |
| 1420 A.D. | The aesthetic theories of ancient Rome and Vitruvius’ book “De Architecture” are taken up again. |
| 1550 A.D. | The Baroque emerges in Italy, an architectural style full of ornamentation, light, color and textures. |
| 1640 A.D. | Neoclassical Architecture. Arose in France after the Baroque. Architecture returned to classical styles in a monumental manner. |
| 1750 A.D. | The Industrial Revolution. Arose the steam engine, mass production. Steel and concrete are used. |
| 1850 A.D. | 19th Century. Industrial Architecture, Functionalism and Bauhaus, Modern Movement. |
| 1980 A.D. | Due to the great advances in Technology, High Tech Architecture and architects begin to use computer programs in their projects from 1984 – 1985. |
| 2002 A.D. | BIM development appears in housing and building projects and starts to be used from AutoCAD. Large architectural firms are immersed in its possibilities. |
| 2013 AD. | Parametric and adaptive architecture appears where projects, together with BIM, adapt to spaces automatically. |
As a complement and in a schematic way, the following document summarizes chronologically the different architectural styles and their relationship with art. A very useful guide document as we can see in the following image:
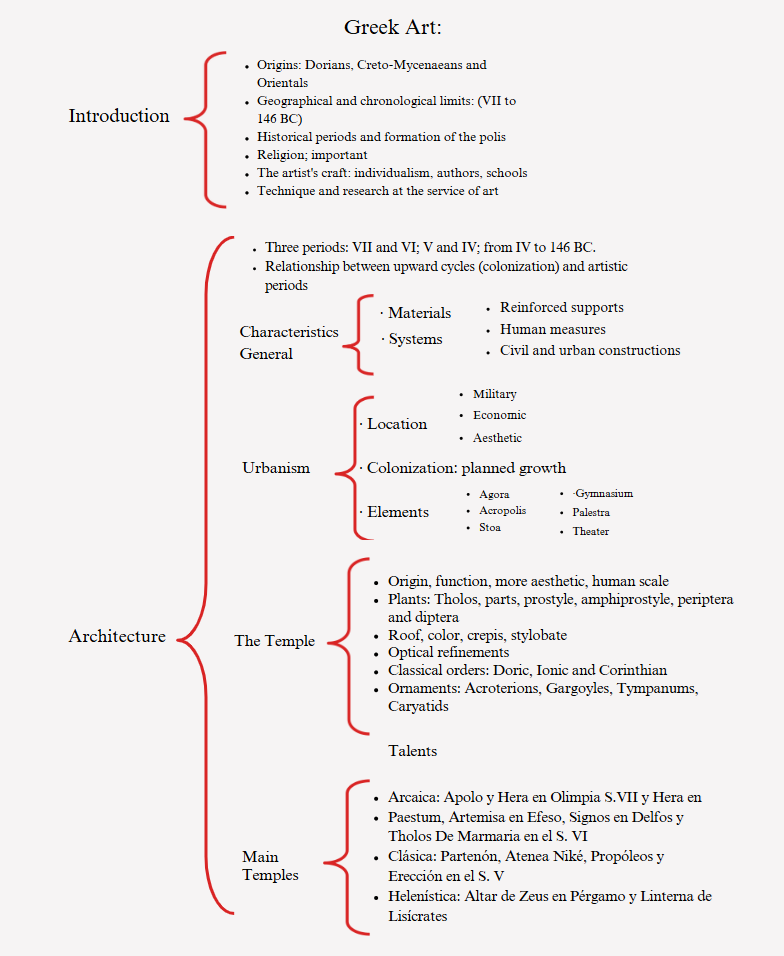
We also advise this document – which is more visual – and also delves into the historical narrative of architecture and its relationship to different artistic styles.
The specific peculiarities of a house depend on the time, the terrain, the free materials, the building techniques, the historical moment in its relationship with art and many symbolic factors such as the social class or the economic resources of its owners.
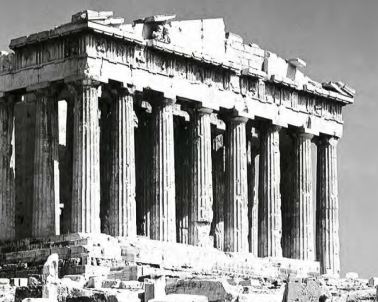
Houses can be built above or below ground level, although most modern residences are located above ground level, sometimes in semi-buried basements, especially in cold weather.
The most common materials used are earth, wood, bricks, stone, and increasingly iron and concrete, especially in urban areas. Most of the time they are combined with each other, although the choice depends on the architectural project, the tastes of the service customer and, above all, the cost of the material or the simplicity of its installation.
Architecture using local materials
One of the primordial peculiarities of vernacular architecture is the use of autochthonous materials. Among them, the most widespread in warm and hot areas has been the earth, which can be used raw to make adobes and tapiales, or fired in the form of bricks.
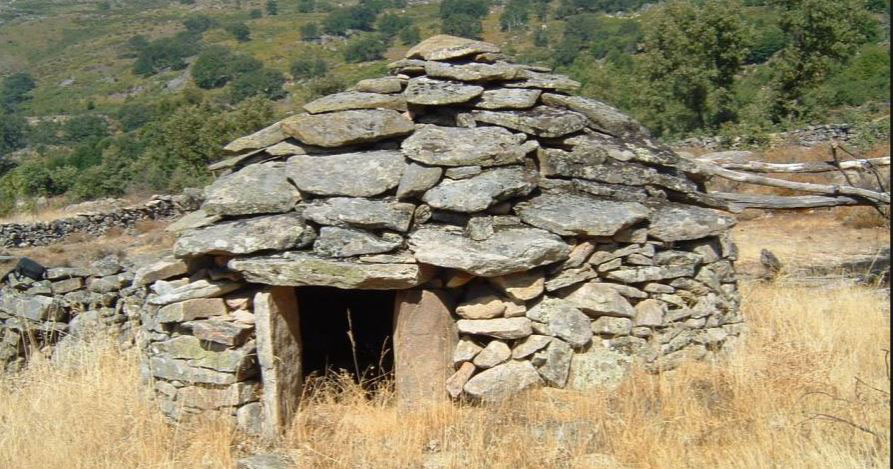
Vernacular architecture refers to traditional and local forms of construction that respond to their specific cultural and environmental context. Some of its basic characteristics are:
- Locality: It is developed specifically for its local environment, using techniques and designs that are appropriate for the climatic and geographic conditions of the place.
- Local Materials: It makes use of materials that are abundant and accessible in the region, such as stone, clay, wood, and reeds, among others.
- Traditional Knowledge: It is based on construction techniques and methods passed down from generation to generation, often without the formal intervention of architects or engineers.
- Climate Adaptation: Designs are inherently sustainable and ecological, as they are adapted to the local climate. Thick walls to keep cool, while dwellings in rainy regions may have sloping roofs to quickly evacuate water.
- Functionality: Designs are practical and focus on meeting the basic needs of their inhabitants.
- Integration with the Landscape: Buildings tend to integrate harmoniously with their natural surroundings, as they use local materials and colors.
- Economy: These constructions tend to be more economical due to the use of local materials and labor.
- Regional Variability: It has common characteristics, varying greatly from one region to another, reflecting the cultural and environmental diversity of each place.
- Flexibility: Housing and structures can be adapted or modified over time according to the changing needs of the inhabitants.
- Native Aesthetics: Although functionality is paramount, the aesthetics of these buildings are influenced by local traditions and culture, giving them a unique and distinctive identity.
Tapial, more suitable for sandstone soils, is worked by tamping the material between 2 boards until a wall is built. Another vernacular and widely used construction material is lime, a binder for the composition of mortars and one of the most used waterproof coatings by man.
The evolution of housing provides a second characteristic of traditional residences is their perfect adaptation to the physical environment where they are located. Thus, in areas where the summer heat is unbearable, the rooms are arranged around a courtyard, flanked by arcades that allow clean air to circulate through each and every room. In cold areas, on the other hand, the houses are concentrated in thick walls to preserve the heat from the sun.
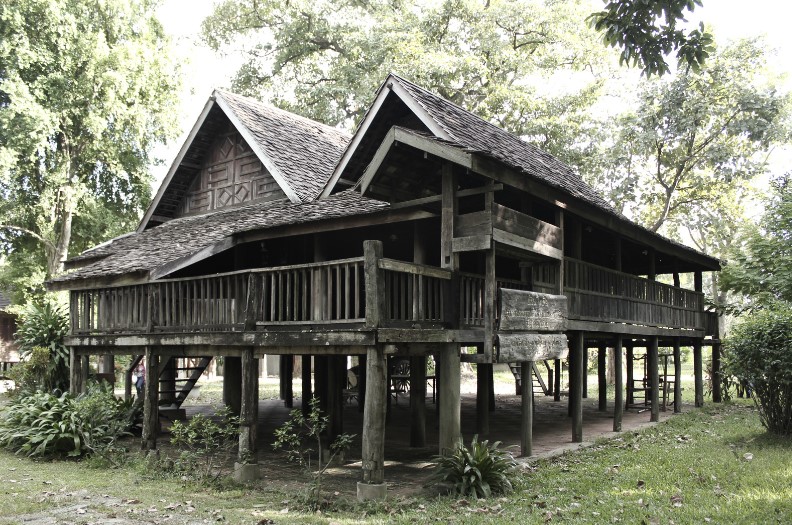
In tribal societies the residence usually consists of a single space, where each and every activity takes place. Often it is built attached to another neighboring building, and it is usually far from the tribe’s place of assembly or from the sacred space. The way of these huts is repeated throughout the village, sometimes producing fabulous compositions, in Sudan, those of the Dogon people or those of the Zambian shepherds.
Most of the huts are built from easy geometrical forms, as for example a circular plan crowned by a conical roof. The construction materials are always and in all circumstances, the autochthonous ones. If mud is available, it is used to fill the gaps between the warp of branches, or adobes or bricks are made. Dried stalks can also be used, as in the marshy areas of southern Iraq.
Ancient Egypt and the Near East
The inhabitants of ancient Egypt lived in low houses built with adobe bricks on a quadrangular plan (today clay bricks have evolved to the example here).
The excavations carried out show that the houses of the slaves used to have between 2 and 4 rooms and were built on an orthogonal grid, with narrow alleys that ran between the long rows that made up the district, while the residences of the foremen were considerably more uncluttered.
Some basic characteristics of the houses:
- Construction Materials: Houses were mainly made of sun-dried mud bricks. This material was abundant and provided insulation against heat.
- Simple Structure: The houses of the common people were usually rectangular in plan with one or two stories. The houses of the higher classes were larger and could have an interior courtyard.
- Flat or sloping roofs: Houses had flat roofs made of branches and reeds covered with mud. These roofs also served as resting areas during cool nights.
- Ventilation: Due to the intense heat, windows were tall and narrow, designed to allow cool breezes to enter while minimizing direct sunlight.
- Few Windows: Windows were few and small, and usually had no glass, but may have been covered with thin wooden bars to provide privacy and security.
- Elevated Entrance: Often, the entrance to the house was elevated from the street to protect the dwelling from sediment and dirt carried by the Nile during its annual floods.
- Earthen Floors: Floors were mostly of compacted earth, although in the dwellings of the wealthy they could be of stone.
- Basic Furnishings: Furnishings were simple and functional, including raised beds, chairs with slightly slanted legs, and chests for storage.
- White Walls: Exterior walls were often whitewashed to reflect the sun and keep the house cool.
- Decoration: In the houses of the higher classes, interior walls might be decorated with frescoes and paintings depicting scenes of daily life, deities or nature.
In Pompeii many domus have been preserved, urban or suburban single-family residences that have come down to us as the most representative of the traditional culture.
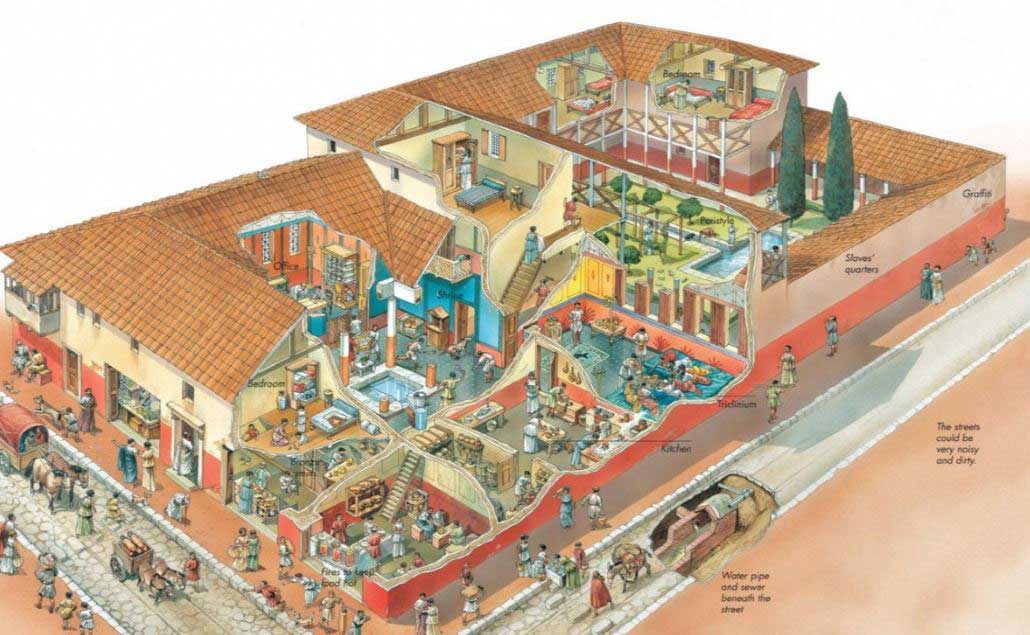
These residences are usually located next to the street that serves as access. After crossing the vestibule, one arrives at a semi-covered space called atrium, a mixture of living room and courtyard, in the center of which is the impluvium or small pond to collect rainwater.
From the atrium there is access to each and every room of the house and, at the back, to a garden known as hortus or peristyle, which is surrounded by galleries of columns. Nowadays many villas still maintain the initial features without differences in the evolution of the houses and their distribution.
The unusual ones were the equivalent of blocks of apartments, multi-family residences inhabited by the lower classes. The height of these buildings fluctuated between 3 and 5 stories and they used to respond to complex functional programs.
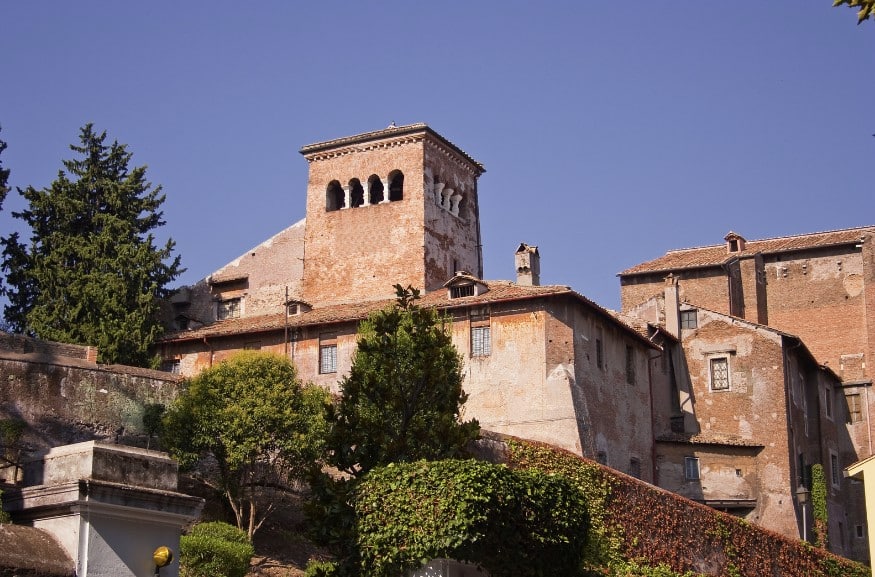
The villas can be understood as manor houses of the most powerful families, and sometimes they were transformed into genuine residential complexes that occupied multiple hectares between gardens, pavilions and dwellings. See Art and architecture of the city of Rome.
In the Near East the residences were adapted to the constructive possibilities, where there was mud, one-room houses in the form of a beehive were common; where there was no wood, but rather only stone. Even the roofs were built with bands of this material. As a general rule, these traditions have survived to the present day and few changes have occurred in the evolution of housing from prehistoric times to the present dayin their construction techniques, maintaining in many cases the bioclimatic aspects necessary for efficient housing.
Housing in the Middle Ages
Each and every one of these residential typologies disappeared in Europe during the High Middle Ages, coinciding with the demographic crisis of the continent. While many people lived under the protection of fiefdoms and huge castles, many others crowded into small dwellings located on the walls of small and not so small towns, mainly because the countryside was unsafe.
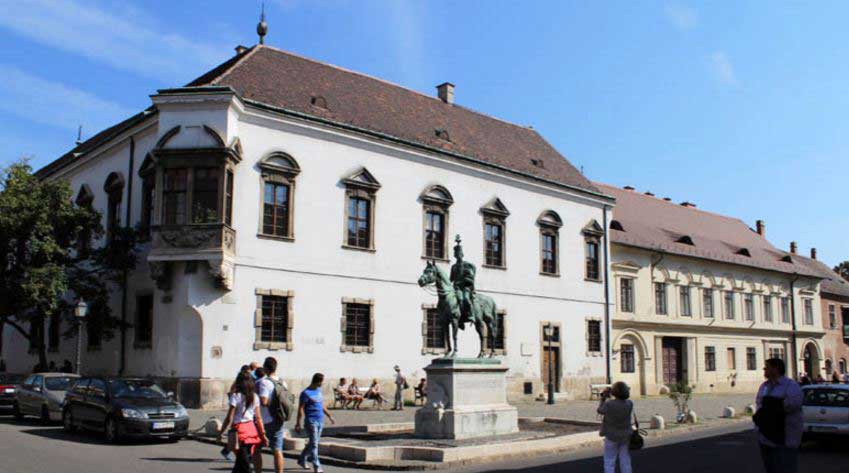
The prosperous farms of antiquity disappeared, until conditions gradually improved in the shadow of the monasteries and the expanding urban centers. A prosperous merchant class appeared and began to build large manor houses in the cities and rural fiefdoms.
Towards the end of the Middle Ages, manor houses evolved into palaces. Some keys to the types of construction:
- Building Materials: In the early stages of the Middle Ages, houses were often made of wood. However, over time, especially in urban areas, stone and brick began to be used.
- One-room huts: Many peasant dwellings were simple one-room huts with thatched roofs and beaten earth floors.
- Central Chimney: In many dwellings, there was a central chimney without a chimney, so smoke filtered through the thatched roof.
- No Glass Windows: Windows were small and had no glass, but could be covered with wood or cloth. Glass was a luxury, and only the wealthiest houses possessed it.
- Houses with Palisade Walls: To defend against attacks or animals, some houses were surrounded by palisades or small wooden walls.
- Thatched Roofs: Many houses, especially in rural areas, had thatched roofs. These were cheap and easy to replace but were prone to fire.
- Vertical Distribution in Cities: In cities, due to limited space, houses tended to develop vertically, being taller and narrower.
- Basements for Storage: It was common for houses to have basements to store food and keep it fresh.
- Limited Decoration: Except in the homes of nobles or wealthy merchants, decoration was sparse. In more opulent dwellings, the walls might be adorned with tapestries and carved furniture.
- Castles and Mansions: Nobles and high society lived in castles or large mansions, which offered protection and status. These had several rooms, thick walls, towers and often moats and reinforced gates for defense.
These new constructions consisted of complex residences for the ecclesiastical and merchant nobility, or for the ruling families, which occupied an entire building and contained ritual rooms, quarters for the lords and rooms for a large number of servants and courtiers of all kinds.
Living in Renaissance architecture 14th and 17th centuries
The history of housing is complicated and if we look at the palace, even more so, it was one of the residential typologies that most evolved throughout the Renaissance, becoming a large-scale urban factor, which has been repeated on numerous occasions since. The first Renaissance palace was built in Florence and from there it spread to the rest of Europe as the example of the image of London.
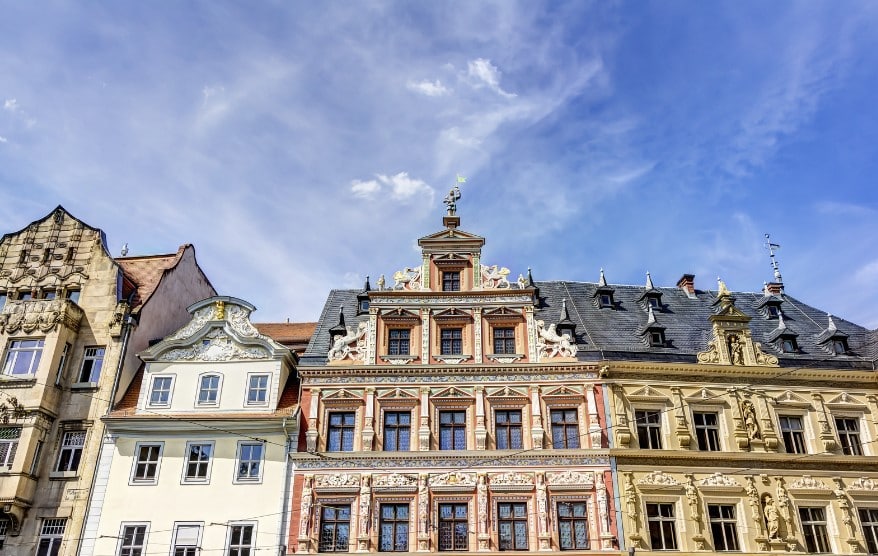
In France, it blended with the medieval castle to produce the château, a rural dwelling that became the center of aristocratic life from the 16th century onward. In the meantime, attempts were made to convert the traditional typologies of urban residences by buildings with approximately uniform characteristics, which could be inspired by the models of traditional antiquity.
Some highlights of the dwellings of the time:
- Symmetry and Proportion: Inspired by classical architecture, Renaissance houses were characterized by balance and proportion.
- Use of Stone: Stone was used, especially in facades and architectural details.
- Columns and Pilasters: Inspired by Greek and Roman styles, they were common on facades.
- Vaulted Ceilings: Ceilings and vaults based on classical designs were used.
- Large Windows: Often divided by mullions and with rounded arches.
- Rich Decoration: Frequently, houses featured frescoes, sculptures and decorative reliefs.
- Formal Gardens: Renaissance homes often featured meticulously designed gardens that followed symmetrical patterns.
The aim was to achieve a new baroque city, characterized by the amplitude of its perspectives and the homogeneity of its roofs.
Housing in the 19th century
The Industrial Revolution produced an enormous demographic explosion, brought about by the appearance of a new social class, the proletariat, which lived in overcrowded, miserable conditions next to the large industrial centers.
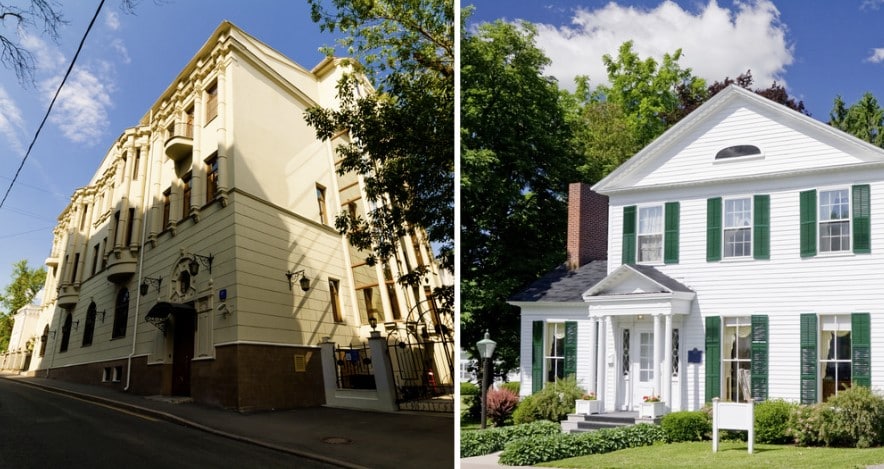
The inconvenience of excessive urban development, associated with the growing interest of the middle classes in owning a residence, gave rise to very different solutions, from the enlargements of the old medieval centers to the suburban solutions in the form of garden cities.
Some highlights of the houses of the period:
- Terraced Houses: In the growing cities, terraced houses became common to accommodate more people in small spaces.
- Working Class Housing: In industrial areas, tenements or row houses sprang up for workers, often with cramped conditions.
- Neoclassical and Revival Architecture: There was a revival in architectural styles of the past, such as Neo-Gothic, Neoclassical and Neo-Renaissance.
- Large Windows: With the introduction of improved glass production techniques, windows became larger, allowing more natural light.
- Ornate Decoration: Upper and middle class homes tended to have ornate details on both the interior and exterior.
- Modern Plumbing: In the late 19th century, urban dwellings began to have modern plumbing and indoor bathrooms.
- Rural Housing: Outside of cities, homes were still based on traditional designs and materials, though influenced by popular styles of the time.
- Rise of the Apartments: In major European cities, apartment buildings began to emerge to accommodate the growing urban population.
- Victorian and Edwardian Houses: In places like the United Kingdom, specific architectural styles such as Victorian (mid-19th century) and Edwardian (late 19th and early 20th century) became popular.
- Colonial Influence: In countries with colonial empires, a mix of architectural styles influenced by the colonies and adapted to local climates and materials is observed.
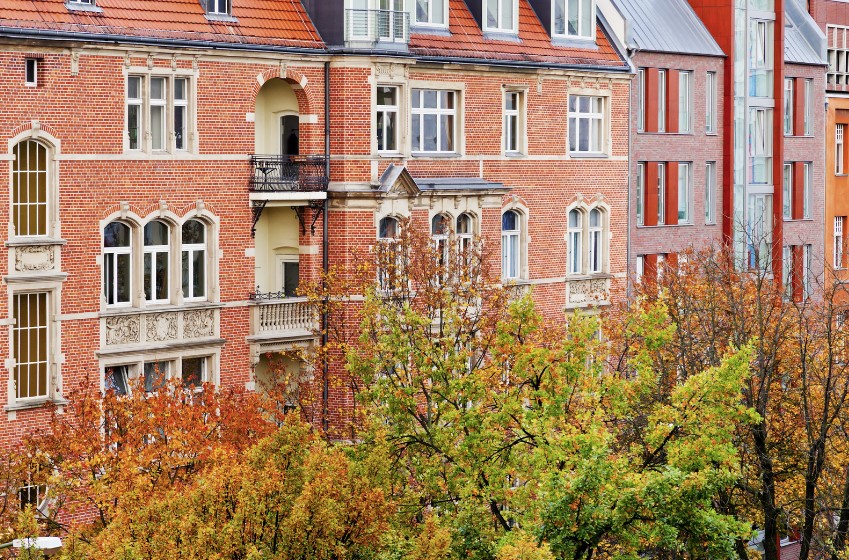
At the end of the 19th century, housing was among the most essential concerns of architects, and a new science of urban planning appeared, alerted by the uncontrolled expansion of urban centers. Thanks to the new types of transport, cities grew in two directions:
- Broadly, thanks to horizontal transport (rail, tramway and automobile), through suburbs distanced from the urban center where the land was more affordable and it was possible to live in contact with nature;
- At the top, since the invention of the elevator in the U.S., in blocks of apartments gradually higher and higher, which favored speculation on the cost of land.
The 20th century of the architectural revolution
Architecture through the ages has evolved in constant movement with a special apogee of the petit-bourgeois property residence (early twentieth century) brought with it the survival of historicist styles in residential construction. To a certain extent, it could be said that modern typologies have not yet been accepted, especially in single-family buildings. Already towards the end of the last century a number of architects were designing residences according to the principles and materials imposed by their season.
Among them stands out the work of Antoni Gaudí’s architecture in Catalonia (Spain) where the modernism movement turned the city into a standard of innovation and culture.
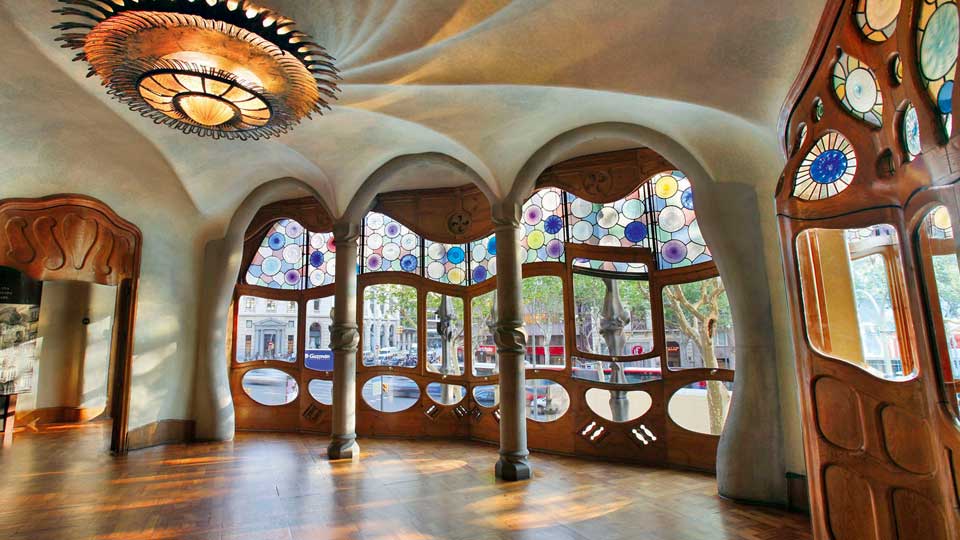
They all reached certain principles that later became the seed of modern architecture, such as the free floor plan to achieve a progressive fluid space, or the possibility offered by the new materials to break the walls through large windows.
After World War I, the residence became the primary focus of attention for avant-garde architects, and for many years the best built works of the modern movement were residential buildings, such as the Steiner House (nineteen hundred and ten) by Adolf Loos, the Tugendhat House by Mies van der Rohe, the Schroeder House by Gerrit Rietveld or the Ville Savoie and the Unité d’Habitation by the great architect Le Corbusier.
Great architects of the 20th century
Although it is important to recognize history fromhow housing has changed over time. In the twentieth century the activity of the great architects who have designed the foundations and the future of the evolution of houses and modern architecture has been important.
We can highlight the following architectural icons in a summary in terms of reference of houses in the 20th century through different illustrated images. A good example of the most perfect architecture!
Mass concrete, the industrialization of industrial and housing prefabrication, houses made of shipping containers, modular housing, have been during this century the spearhead of a whole architectural revolution.
And this next video portrays the most prominent architects who have revolutionized, in some way, the way we do things today (also from a presentation of QUI we can understand a little more).
The Far East and its houses
Houses in the Indian subcontinent vary greatly depending on the area, the weather and local traditions. In the villages or towns, one finds courtyard houses and other compact houses around a single space, while in the densely populated cities, apartments abound. The palaces, which are found in the most diverse places, can be fortified, and those that are spread out on the ground have buildings scattered like pavilions. The western impact is only noticeable in certain small areas and in large urban centers.
Basic characteristics of traditional housing:
- Wood, bamboo, paper, and stone are the predominant materials.
- Timber frame construction allows for flexible and modular construction. The houses usually have an elevated base.
- The designs seek to harmonize with the natural environment. They include gardens and interior courtyards.
- Rooms are versatile and can be adapted to different uses.
- Sliding doors (fusuma and shoji) allow flexibility of interior spaces. Paper dividers (shoji) allow natural light to enter.
- A minimalist approach predominates, with simple design and limited decoration. Spaces are tidy and free of clutter.
- The houses are designed to take advantage of daylight and air circulation. The use of tatamis and engawas (outdoor corridors) helps regulate temperature.
- Architectural and decorative details reflect local culture and history; such as tokonoma (decorative niches) and the use of calligraphy.
In China, the tile-roofed courtyard house has been preserved over centuries. It is a walled house, representing the social order of the traditional extended family. In certain areas there are also strings of easier single-family residences, consisting of a single room and a small courtyard or garden. At the opposite extreme are the large palace complexes, such as the Forbidden City of Beijing.
In Japan, the traditional house is concentrated in a progressive quadrangular space, divided by movable panels of rice paper that try to have a convoluted appearance, and paved with tatamis made of rice straw. The construction is built in wood and covered with tiles if the land has enough space, a small garden is added to the set. One of the most relevant peculiarities of Japanese residential architecture is the harmony of proportions and formal simplicity.
Western influence has been felt in Japan more than in other Eastern countries, but at the same time, many of its architects are among the most prominent in the modern movement.
Historic houses that marked a milestone in architecture
We present you a summary of the houses that marked a milestone in modern architecture:
- Farnsworth House (1951, United States).
- Architect: Ludwig Mies van der Rohe
- Characteristics: This paradigmatic example of modernism is characterized by its steel and glass structure, its free floor plan and its harmonious connection with the natural surroundings. It represents Mies van der Rohe’s “less is more” philosophy and is an icon of minimalist design.
- Cascade House (1935, United States)
- Architect: Frank Lloyd Wright
- Characteristics: Also known as Fallingwater, this house is famous for its integration with the natural environment, built over a waterfall in Pennsylvania. It employs the cantilever technique and uses local materials, marking a milestone in organic architecture.
- Villa Savoye (1931, France)
- Architect: Le Corbusier
- Characteristics: This building is a manifesto of the five points of Le Corbusier’s new architecture: piles, free plan, free facade, horizontal window and garden terrace. The Villa Savoye is an icon of the modern movement.
- Glass House (1949, United States)
- Architect: Philip Johnson
- Features: Also known as the Glass House, this Connecticut residence is an example of mid-20th century modern architecture. Its extensive use of glass and steel structure creates a radical transparency and a direct connection to the natural environment.
- Eames House (1949, United States).
- Architects: Charles and Ray Eames
- Characteristics: Located in Pacific Palisades, California, this house is an icon of modern design. Known for its modularity and use of prefabricated materials, the Eames House reflects the Eames’ philosophy of functional and accessible design.
- Rietveld Schröder House (1924, The Netherlands)
- Architect: Gerrit Rietveld
- Features: This building in Utrecht is an outstanding example of the De Stijl movement. Its innovative design features a fluid space with movable walls and an aesthetic based on straight lines and primary colors.
- Robie House (1910, United States)
- Architect: Frank Lloyd Wright
- Characteristics: Located in Chicago, the Robie House is a prime example of Wright’s Prairie School. With its open floor plan, low ceilings and horizontal lines, the house blends seamlessly with the flat prairie landscape.
- Tugendhat House (1930, Czech Republic)
- Architect: Ludwig Mies van der Rohe
- Features: This house in Brno is a masterpiece of modernism. Its design includes an open plan, large windows and the use of materials such as steel and glass to create a continuous, flowing space.
- Malaparte House (1942, Italy)
- Architect: Adalberto Libera
- Features: Located on the island of Capri, this house is known for its sculptural design and stunning location on a cliff. It combines rationalist architecture with a strong connection to the Mediterranean landscape.
Documents to understand how housing evolved over the centuries.
Obviously, an article cannot explain in detail the evolution of architecture throughout history. At this point and for further information we have an excellent search engine.
From the OVACEN website we have created a document search engine that filters the information from Google and only yields results in PDF, Word, books, etc. format. The document search engine can be accessed from the following link and to give you an idea of how it works, we leave the following diagram:

I hope it helps you to find more data on the evolution of construction and the prehistory of housing.
If you liked the article, share it!
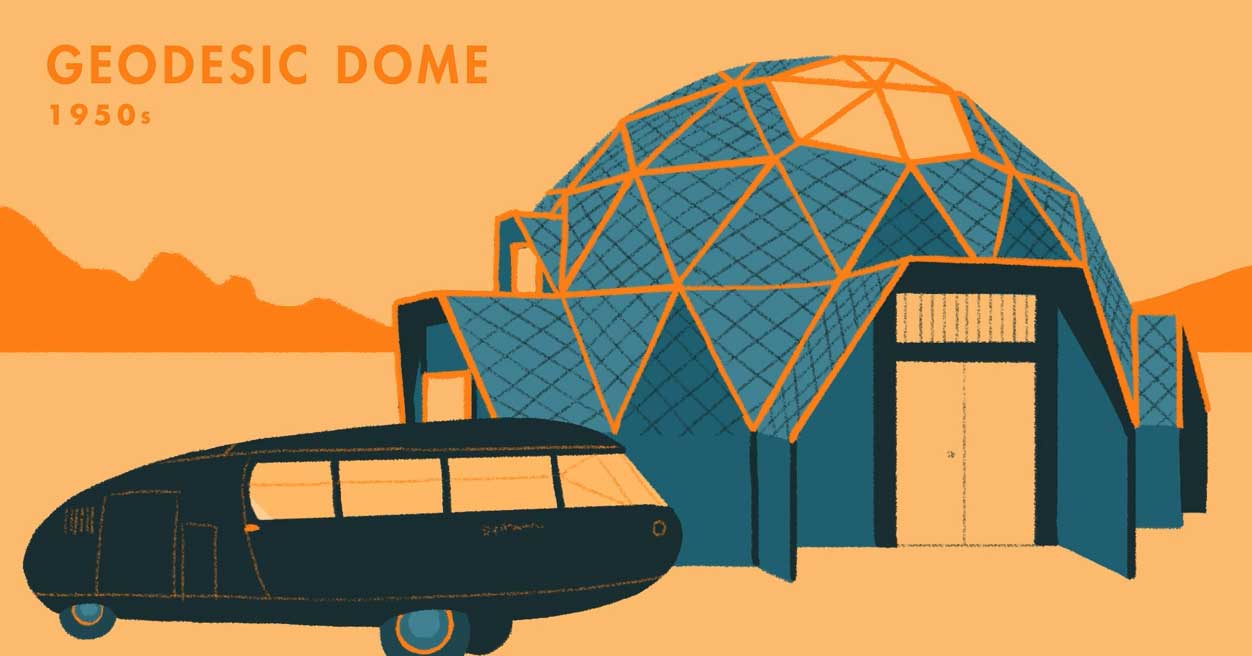
Very impressive,I must say.