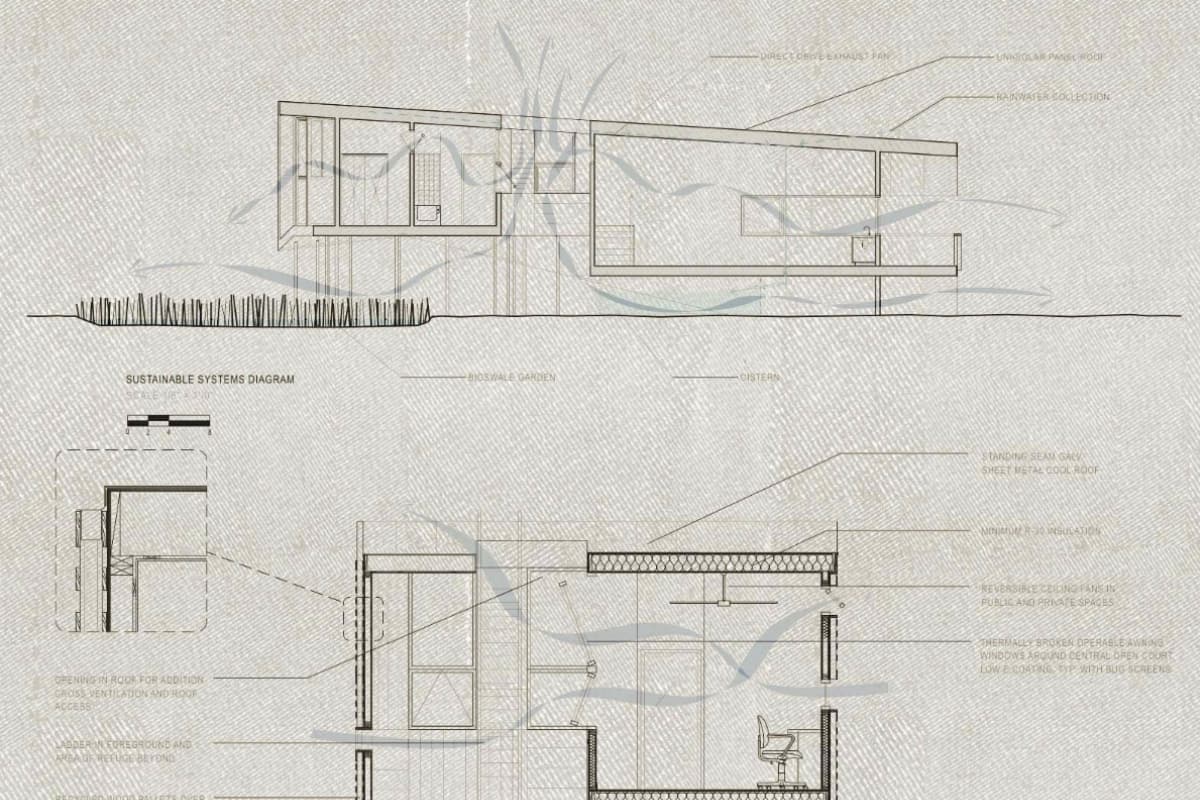Examples of free house plans and ecological homes
Do you want some examples of free architectural projects with house plans? And if we had the opportunity to see the house plans and technical proposals of great architects and architecture firms.
Here, an initiative by the renowned Brad Pitt to rebuild a neighborhood in New Orleans destroyed by Hurricane Katrina, which contacted architects like Frank Gehry, among many, to contribute their grain of sand.
Each firm contributed a design of a house plan that had “ideal” ecological characteristics for its inhabitants and aspects of resilience in its architecture. Objective! Prevent future catastrophes in the face of climate changes.
An example of the elevation plan of a facade in section from the McDonough + Partners studio that we can find would be:
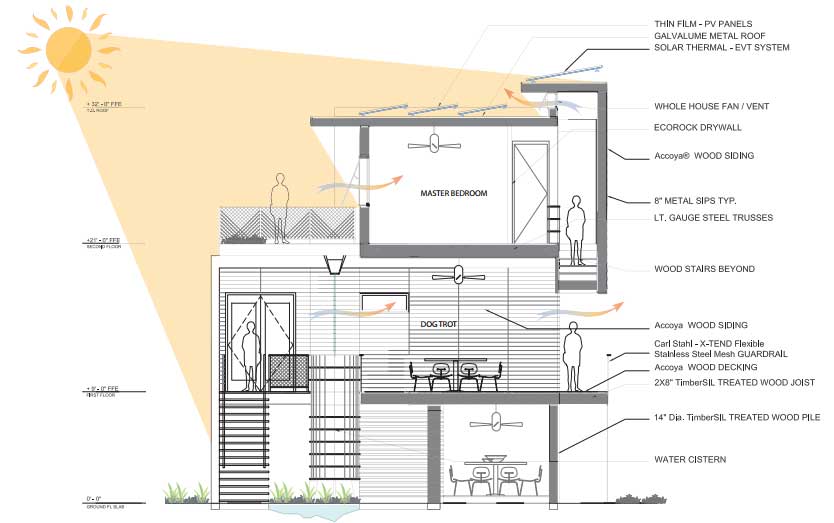
It is now, several years after the disaster, when the project reaches its splendor and where it can really be verified and seen if the different types of ecological house plans provided by the architects have had a notable impact in the area.
In addition, as a characteristic of the purpose, we can see the online PDF plan of each house. 27 project proposals from which we can draw many conclusions; see the techniques used, the construction systems, understand how to design the plan of a sustainable house, how to present the plans of a project …etc.
In short, learn to design homes with more coherence for the benefit of ecological houses that respond better to climate changes and even, with different techniques, protect us as much as possible from hurricanes..
Examples of house plans
Several architects from New Orleans and around the world were selected based on their exceptional reputation and their knowledge of ecological homes and supported by bioclimatic designs with the following particularities:
- Familiarity and interest in sustainability considering their projects
- Experience with residential and multifamily properties with ecological designs that respond to environmental coherence
- Specialists in low-budget projects
- Experience in dealing with structures that must successfully address environments with natural disasters and possible adversities of magnitude.
The project is distinguished between two types of homes according to their graphic representation; single-family homes defined only on the ground floor and “multifamily” which includes the latter with the characteristic of the plan in the duplex house.
Duplex house plans
- From the BILD studio (In New Orleans) – The access document HERE.

- From the group of architects Billes (In New Orleans) – The access document HERE.
- From William McDonough + Partners (Charlottesville) – The access document HERE. Example of the modular home:

- With different international awards behind them for designing houses literally for “everything”. The architecture studio BNIM (Kansas City) offers us even views of the 3D plans – The access document HERE. Example 3D facade section:
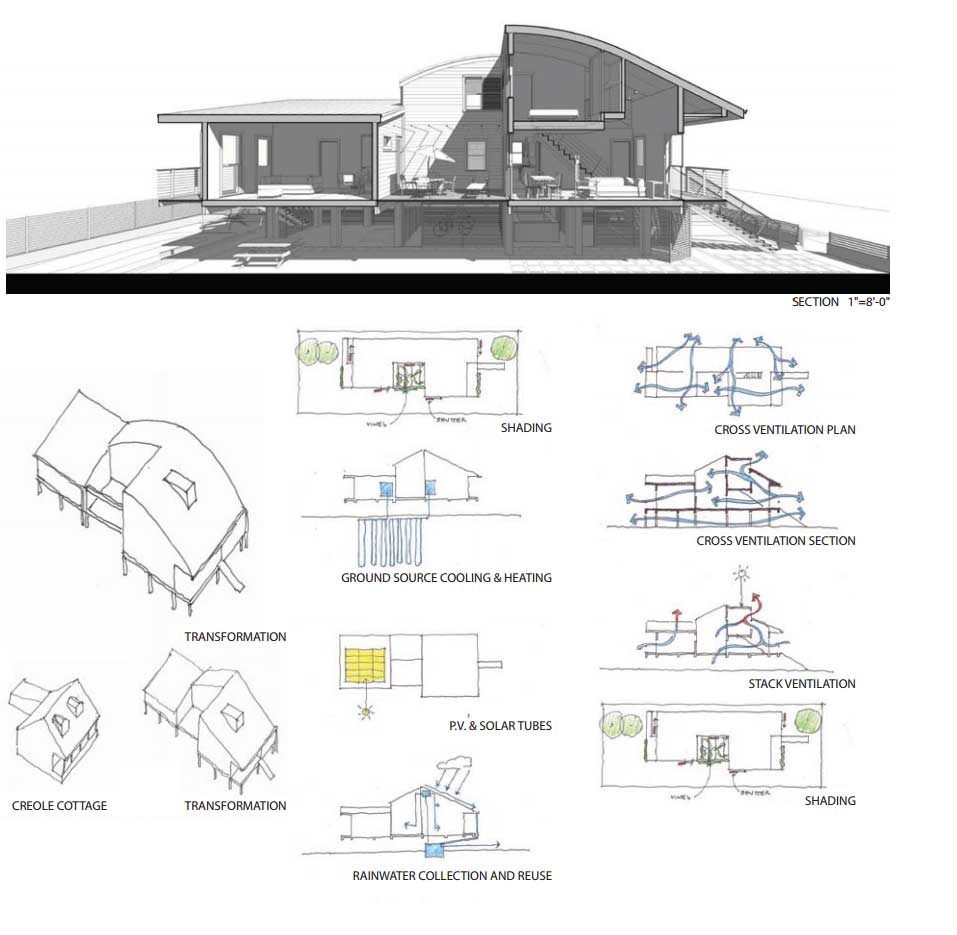
- From Graft (In Berlin, Germany) – We can access the planning from HERE. (Recommended)
- From the architecture firm in Hitoshi Abe (Sendai, Japan) – The document with PDF plans access HERE. Examples of facade elevations:
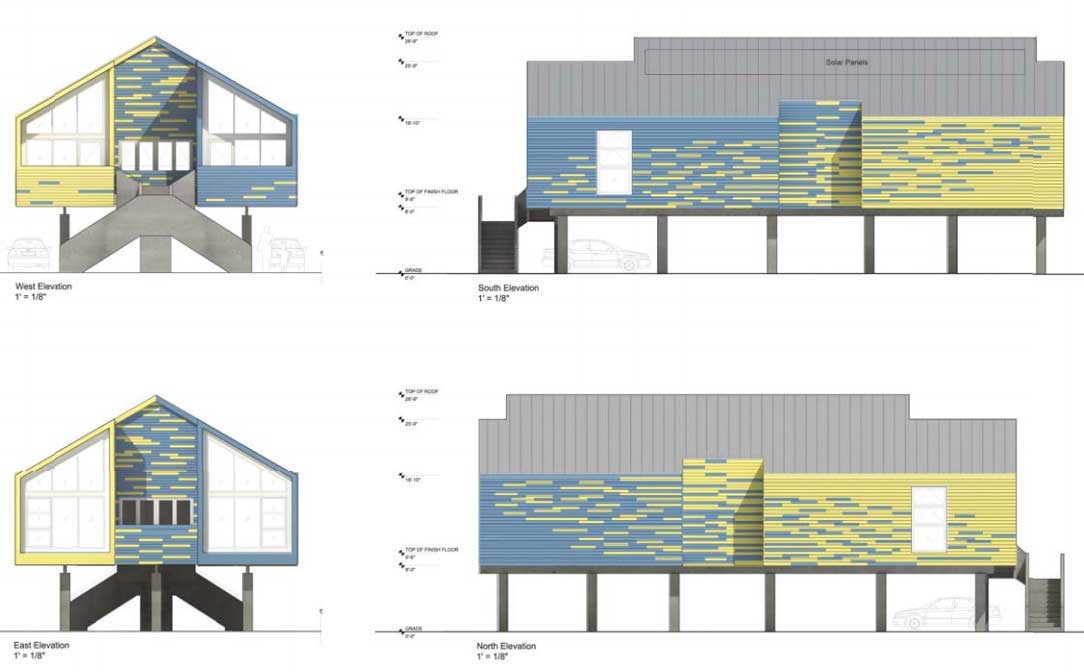
- From Building Studio (In New Orleans) – The architectural plans can be found HERE.
- From the professional firm Constructs (Located in Ghana) – The access document HERE.
- From the architects Elemental (Santiago, Chile) – The document with the plan access HERE.
- From one of the most renowned architecture and urban planning firms in the world Gehry and Partners (Los Angeles) – The access document HERE.
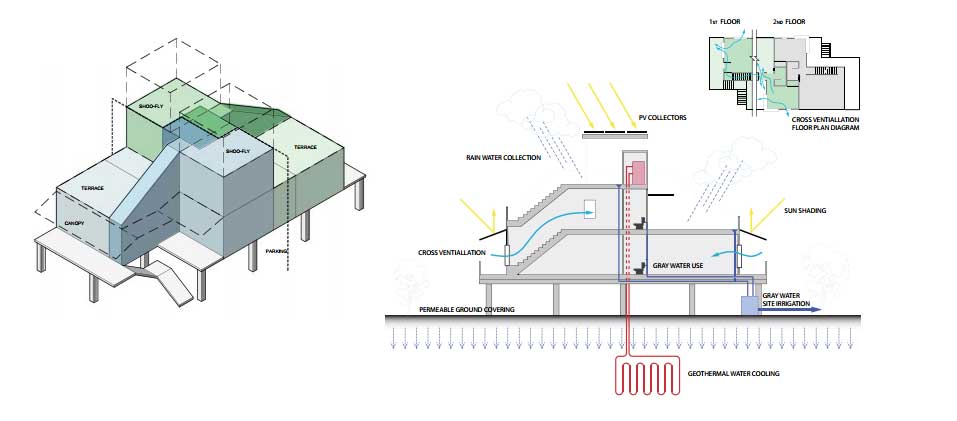
- From the architects MVRDV (From Rotterdam) – The architectural plans can be found HERE.
- From the Pugh + Scarpa studio (Santa Monica) – The access document HERE.
- From Ray Kappe (Berkley) – The access document HERE.
- Waggonner and Ball (New Orleans) – The access document HERE.
Single-family house plans
Let’s remember that single-family homes are assigned only to housing projects with an example of the ground floor plan in section.
- Pugh and Scarpa (Santa Monica) – The access document HERE.
- From the Billes Architecture studio (New Orleans) – The access document HERE.
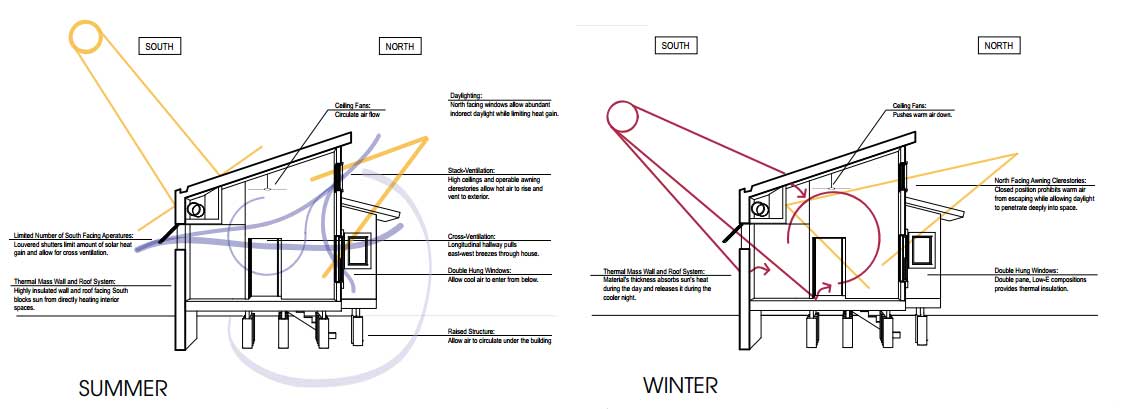
- From the firm Adjaye Associates (Based in London) – The access document HERE.
- Concordia (New Orleans) – The access document HERE.
- Constructs (Accra, Ghana) – The access document HERE.
- Eskew+Dumez+Ripple (New Orleans) – The access document HERE.
- From the architects BNIM (Kansas City) – The PDF document access HERE.
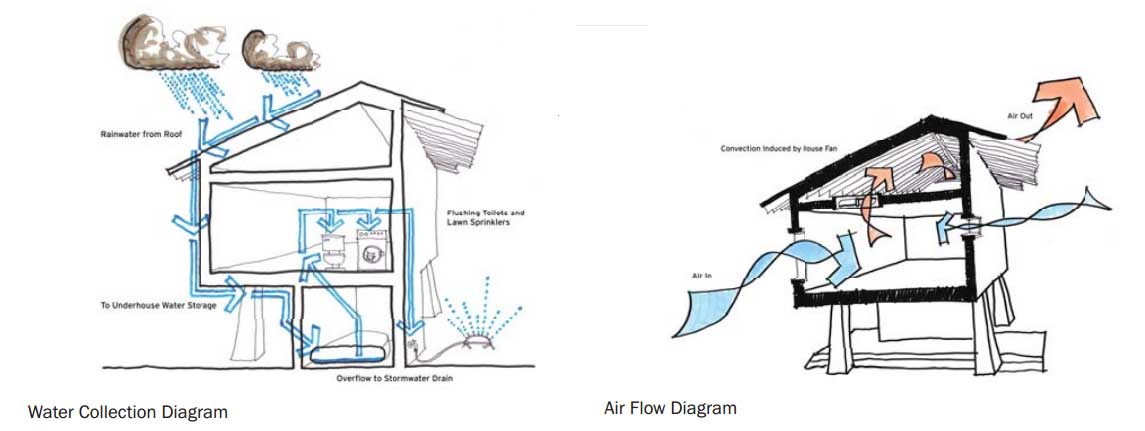
- From the renowned architecture studio Morphosis (Santa Monica) – The access document HERE.
- MVRDV (Rotterdam) – Access to the characteristics of the plans HERE.
- Shigeru Ban Architects (Tokyo, Japan) – The access document HERE.
- Trahan Architects (Baton Rouge) – The access document HERE.
Although the structures or skeletons of the houses are made of concrete, the rest is wood so from the article construction with wood we can learn more about it.
Why live in an ecological house
A video shows how a house can maximize the use of the environment and quality materials to save energy and improve insulation.
This facilitates the transition to an ecological home, independent of the general network, thanks to the use of renewable or alternative energies.
How to make house plans
To complete the article and delve into the lining and dimensioning of 2D and 3D dimensions to design houses online and be able to create our own home, on the Internet we can find many applications to make free and online house plans.
There are various online tools that you can easily find on the web, but in our opinion, we should at least know some in particular that will help us how to make a plan in an easy and fast way without wasting too much time.
It is essential to have an initial sketch with the spaces more or less determined in measurements and the location of wet areas, common areas, or rest areas, to work coherently with the programs. Many of them have 3D furniture to give more realism to our work…
1.- Autodesk Home Styler
One of the most famous and with excellent qualities in addition to a large library. This program works online and for free, you can create each and every one of the environments of your house or remodel certain spaces of the home.
It has equipment to see how the changes are going, it is simple to use. The application belongs to the popular software developer for engineering and architecture design like Autocad and Revit, Autodesk…. To access Autodesk Home Styler from HERE.
2.- Planner 5D
With a very extensive community. If you want them to look good from the floor design or horizontal view, then this online plan application is for you, you just have to create the spaces of your home like the living room, dining room, kitchen, bedrooms, bathrooms and then dimension them from any side of that room, then choose the furniture it brings in its library to your liking. Access to Planner 5D… HERE.
3.- Sketchup
The well-known Sketchup. It has a Pro version, but with the basic one, we can delve into the 2D and 3D house design or see its sections…. HERE.
4.- Roomstyler
Specialized in interior plans and their design. With a good community that provides knowledge and different prototypes. It is really a good tool for interior design, rooms, bedrooms, kitchens, bathrooms…etc. To access Roomstyler from HERE. and Another for its speed when we need it in Roomle …. HERE.
If you liked the article, share it!
