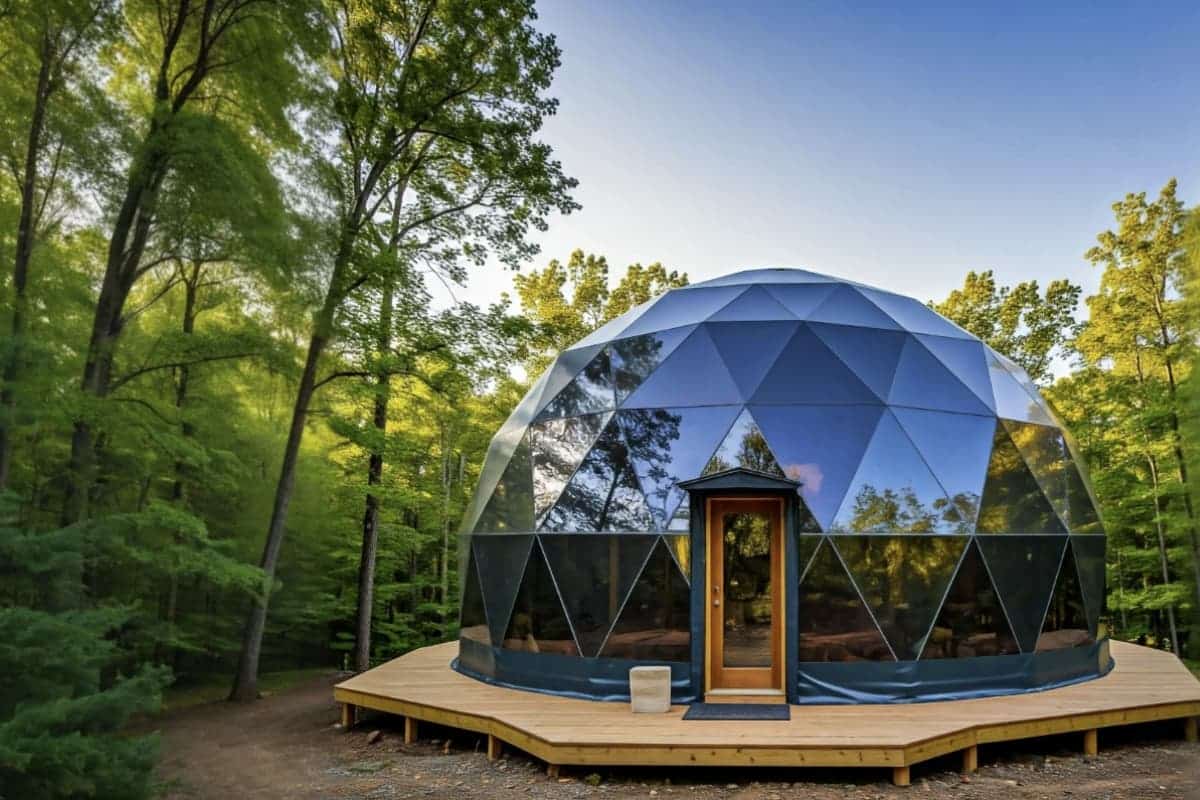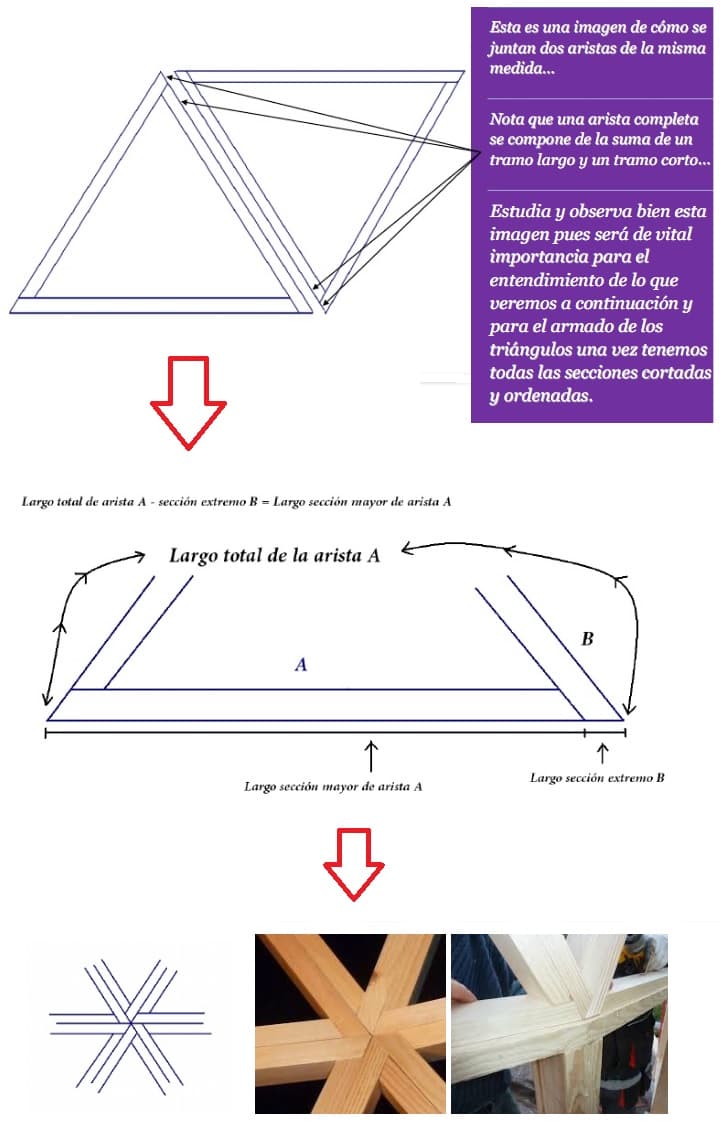How to build a dome house or geodesic dome
Architecture with domes is at its peak. From initiatives to set up a geodesic dome in your garden to building a dome house as a regular dwelling, complete with a bathroom, bedrooms, kitchen, etc.
Building a mini geodesic dome offers a variety of uses, can be done quickly, and is easy to assemble. From creating a small greenhouse to a play area for children, a cabin, or whatever you have in mind—it’s that simple!
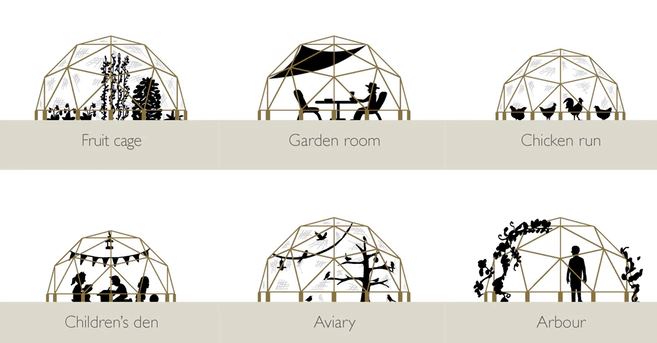
What ss a geodesic dome?
A geodesic dome is a structure that forms a hemisphere (half of a geodesic sphere). The surface or face can be composed of hexagons, triangles, or other polygons of various sizes, ranging from small to very large edges.
? History: Architect Richard Buckminster Fuller developed and patented the concept in the US in 1951.
The pieces that form geodesic domes are assembled and joined sequentially to create the “shell,” whose vertices must align with the sphere’s surface (we’ll explain how to assemble one later).
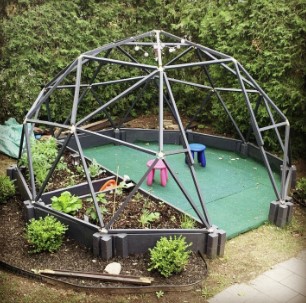
Typically, the materials used in the structure are wood, bamboo, aluminum, etc. These materials have a low weight compared to common structural elements. The shape adheres to Euler’s polyhedron theorem (defining the relationship between the number of edges, faces, and vertices of a convex polyhedron).
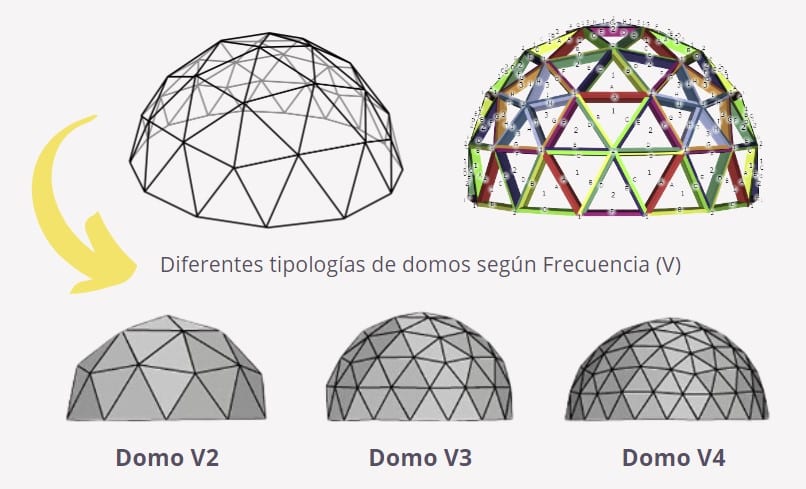
But… What types of domes are there? Domes are broadly grouped into two main categories based on their shape:
- Spherical domes: The most common type, closely resembling a perfect hemisphere.
- Ellipsoidal domes: Feature a more oval shape, which may be better suited for certain specific applications.
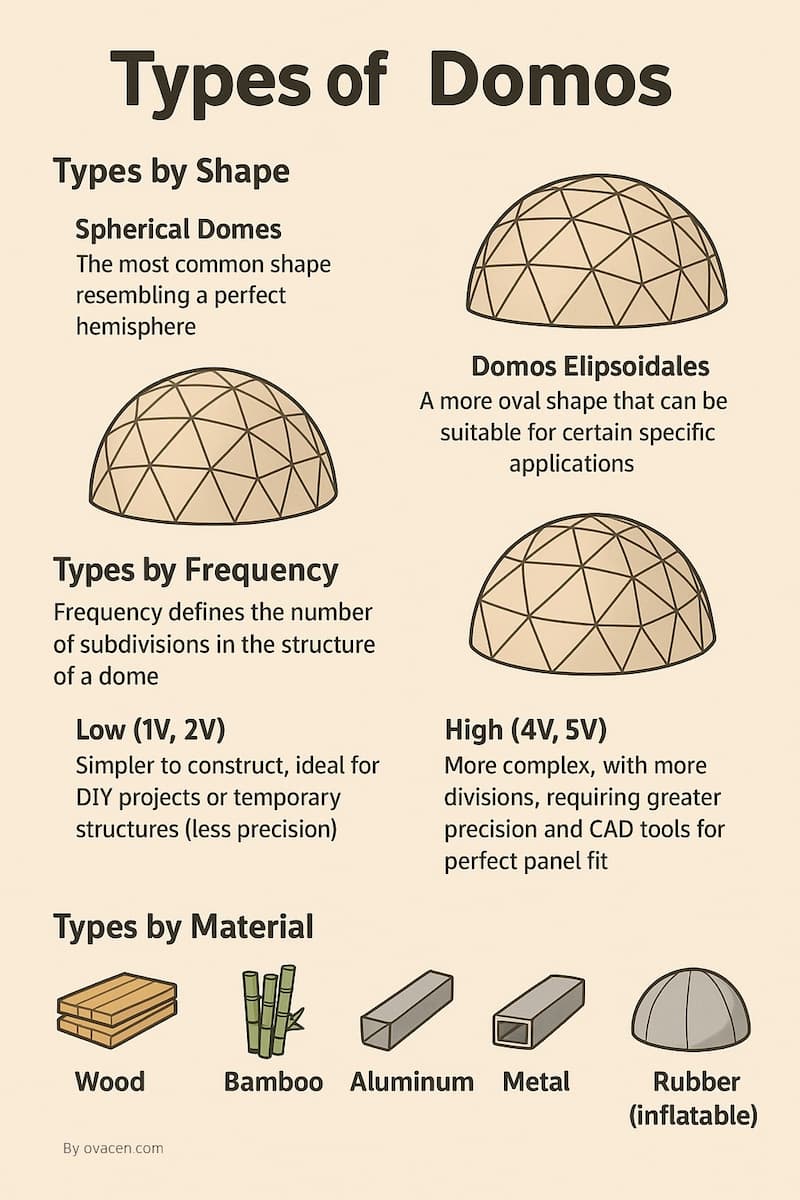
Domes can also be classified by their frequency, which defines the number of subdivisions in the dome’s structure:
- Low frequencies (1V, 2V): Simpler to build, ideal for DIY projects or temporary structures (lower precision required).
- High frequencies (4V, 5V): More complex, with more subdivisions, requiring greater precision and CAD tools to ensure perfect panel alignment.
Beyond shape and frequency, a wide variety of materials can be used to construct domes: wood, bamboo, aluminum, metal, plastic, rubber (inflatable), and more.
Remember, there are different types of geodesic domes, and they can be quite complex. An uncommon example uses bamboo for its structure…

What are the characteristics of a geodesic dome?
- Design: Spherical structures composed of a network of triangles, the strongest shape for bearing structural loads.
- Structural Efficiency: Uniform weight distribution, eliminating the need for internal load-bearing walls.
- Material Efficiency: Requires less material than traditional structures of comparable size due to efficient weight distribution.
- Wind Resistance: Its spherical shape allows wind to flow around the structure, enhancing resistance.
- Energy Efficiency: Less exterior surface area relative to volume, reducing heat loss and saving energy.
- Famous Design: Popularized by architect Buckminster Fuller in the 1950s.
- Design Flexibility: Can be built in various sizes and used for multiple applications, from homes to greenhouses and exhibition buildings.
What is a geodesic dome?
Domes are hemispherical structures based on Sacred Geometry, primarily used for housing. They are assembled entirely with triangles, the most stable and strong geometry for creating structures. The larger and more numerous the elements, the stronger they become.
The interior surface of a dome has no columns and does not require external ties to support the geodesic structure of the house.
The advantages of building dome houses are numerous: no columns, resistant to wind and snow, and maximum solar gain.
A good explanation of the concept of a dome house can be found in the following video…
Uses and Applications of Domes
The use and applications of these hemispherical structures are highly diverse. Some examples include:
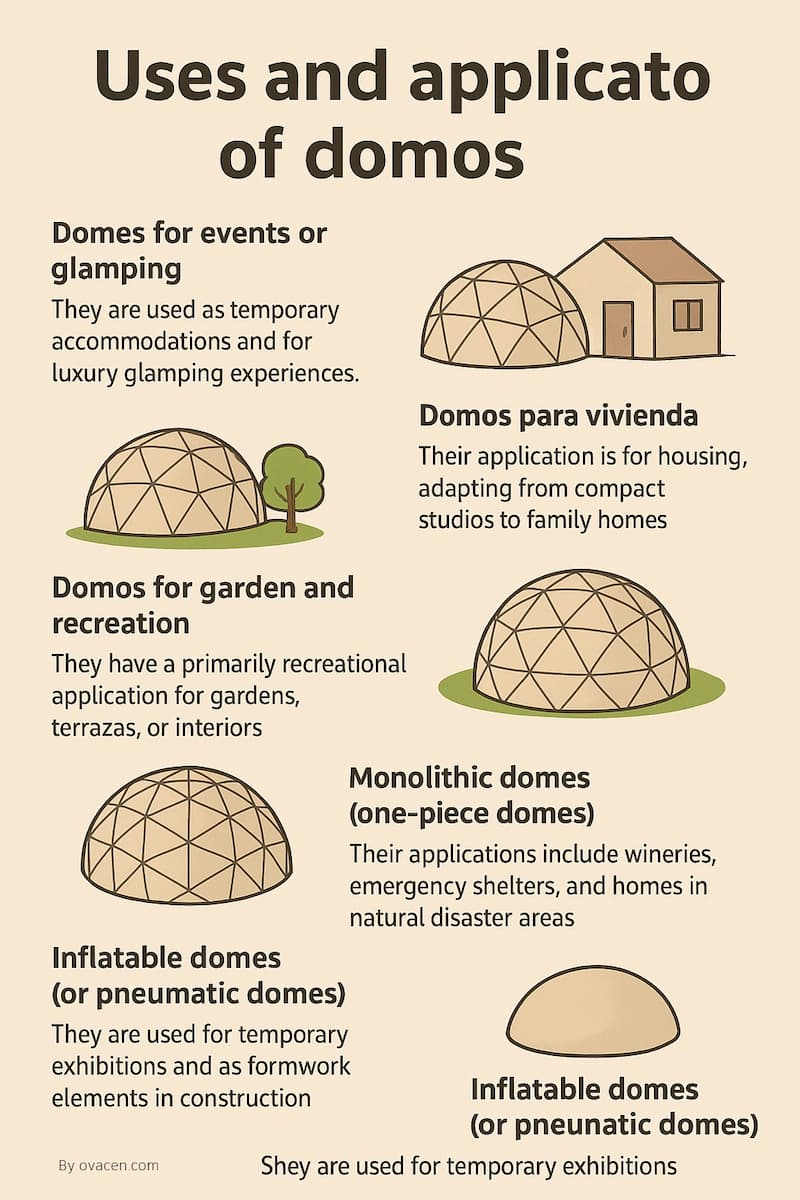
- Domes for events or glamping: Used as temporary accommodations and for luxury glamping experiences.
- Domes for residential use: Employed as homes, ranging from compact studios to full family houses.
- Garden and recreational domes: Primarily used for playful or leisure purposes in gardens, patios, or indoor spaces.
- Tensegrity or lattice domes (using tensioned cables and struts): Designed for large-scale architecture, such as stadium and auditorium roofs.
- Monolithic domes (constructed as a single piece): Used for wineries, emergency shelters, and housing in natural disaster-prone areas.
- Inflatable (or pneumatic) domes: Deployed for temporary exhibitions and as formwork elements in construction.
How to build a geodesic dome easily
We will explain in detail how to construct some geodesic domes of various sizes. But first, let’s look at an interesting initiative by Hubs architecture studio: assemble a prefabricated dome!
Building impossible domes and structures as if they were a kind of LEGO—a brilliant idea!
The main idea is that they provide a complete kit for the design of a dome. With the instructions, wood, and connectors they provide, you can construct a geodesic dome quickly and in your backyard.
It’s the assembly of a geodesic structure for the fun of playing in the garden…
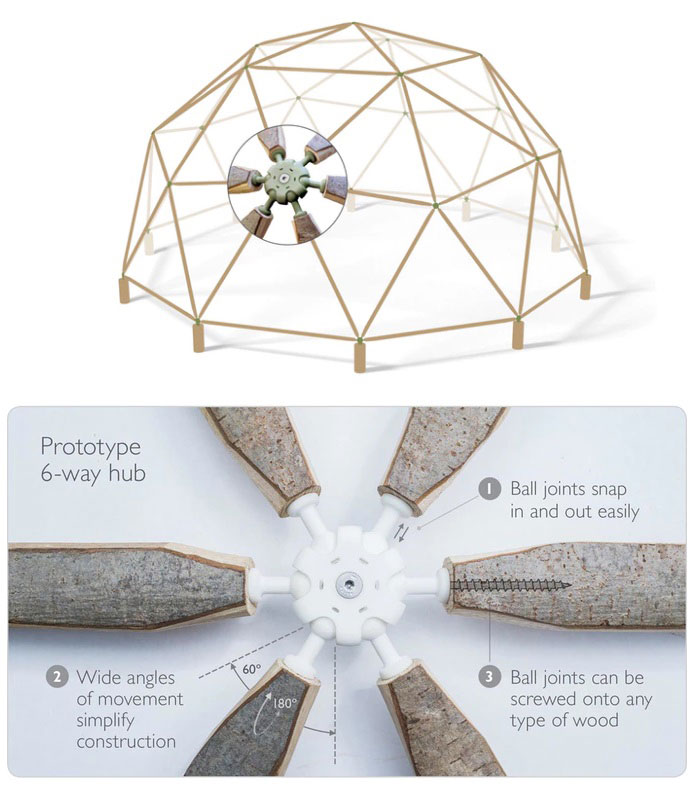
These connectors allow the rods—edges—to join more securely, enabling slight oscillation. Building a small dome step by step becomes as simple as…
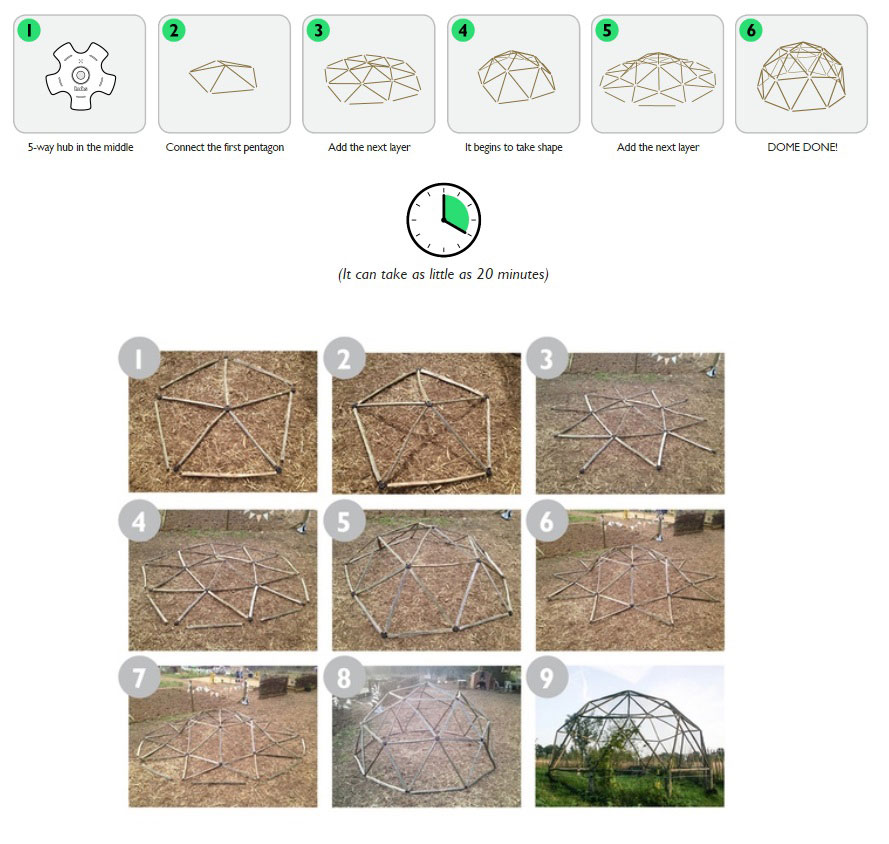
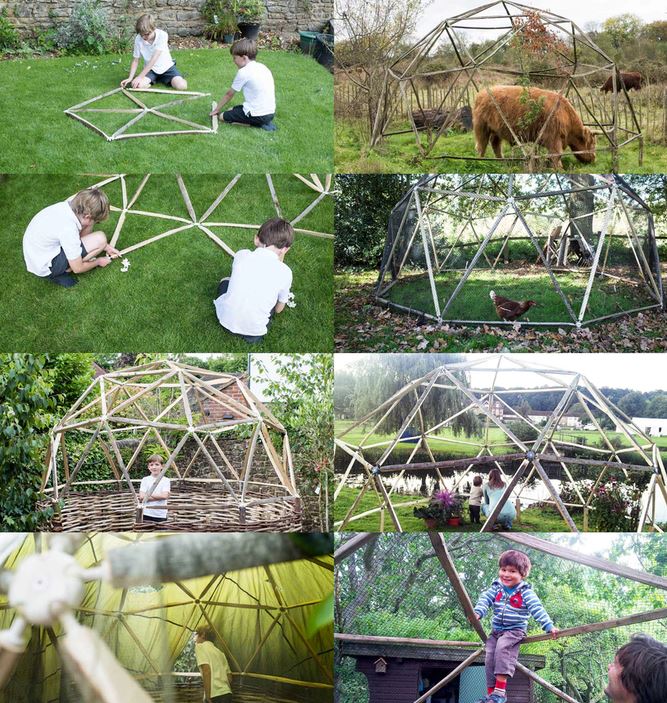
They’ve created a simple self-construction kit—assembly that guarantees fun for the whole family. Additionally, you can join and connect different domes.
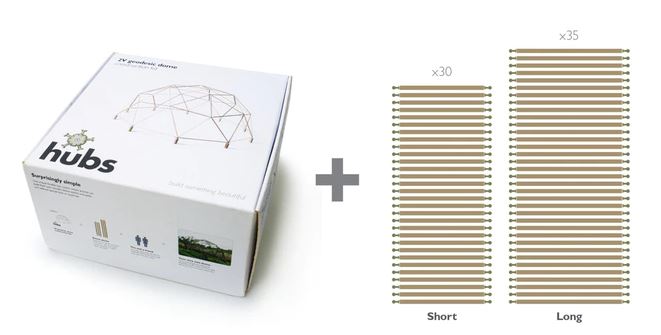
- The complete kit for building and how to construct a dome is available for purchase on the official Hubs website. It’s reasonably priced. Alternatively, check Amazon, where the same company offers some deals. Smaller styles are also available HERE, suitable for indoor use.
- Before buying a kit, make sure it’s suitable for your purpose—either as a plastic toy or for outdoor use with wood or metal like this example on Amazon (mini-greenhouse style), which tend to be pricier.
DIY Geodesic dome construction
We’ve seen prefabricated domes, with prices varying as “kit homes.” Now, let’s build one from scratch, step by step, with our own hands (we’ll explain it on paper later).
The first step is determining the edge dimensions and how many we need… shall we begin?
1.- Geodesic dome calculation
One of the main challenges lies in determining the edge lengths and the number of triangles, which is referred to as frequency, based on mathematics.
You may encounter frequencies v2, v3, v4, v5, v6, etc. Frequency indicates the number of subdivisions in the icosahedron triangle that forms the dome. Increasing the frequency results in more divisions, leading to more triangles and greater resistance, but also increased complexity.
How to calculate frequency? Here are two useful tools to get dimensions and pieces:
-
-
-
- Use Geodesic Dome Constructor, a more modern application with better diagrams. Highly recommended. The cutting plans at the bottom provide measurements in millimeters.
-
-
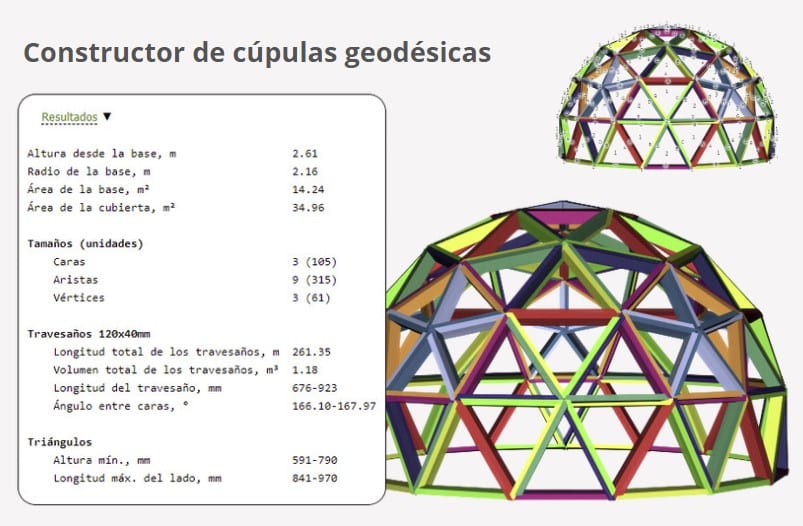
-
-
-
- From HERE, you can calculate lengths and frequencies easily for geodesic dome plans. Calculations are based on an application and a v3 diagram like the one attached.
-
-
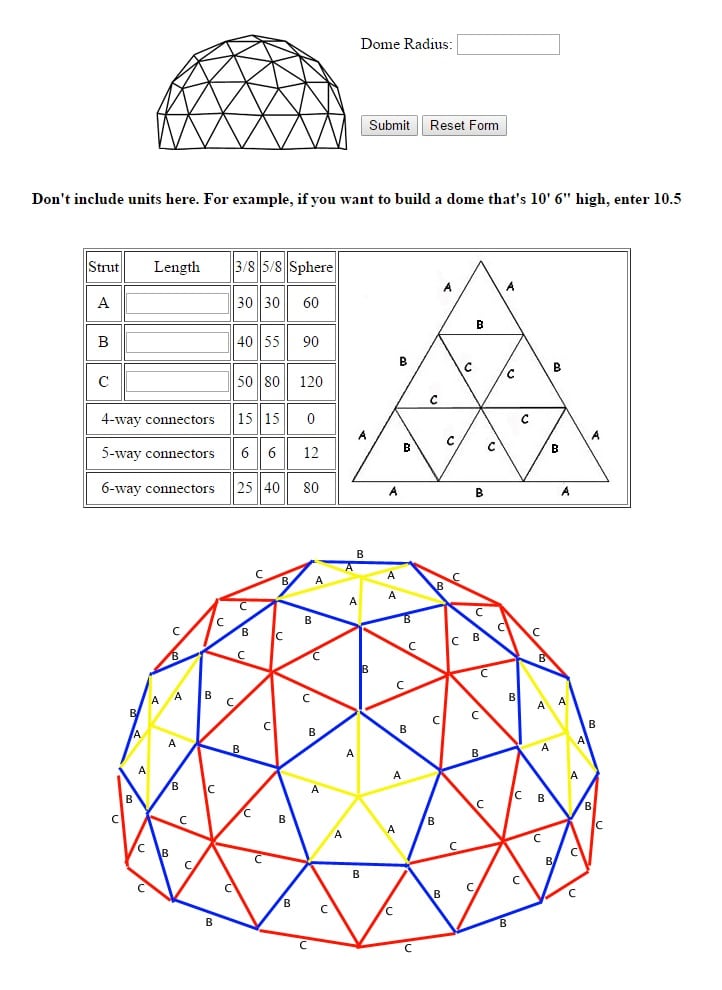
Here’s a video explaining step by step how to calculate from the referenced website. Creating a small model in paper or wood is highly helpful.
2.- Joints
This topic is somewhat delicate, as strong joints are necessary. You can purchase them at relatively low prices or make them yourself, depending on your craftsmanship skills. Examples of joints include…
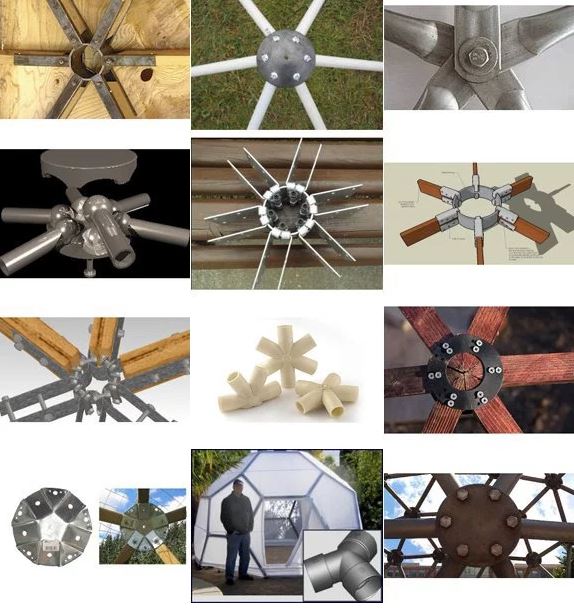
Another option is not to use joints from different materials and instead fit the pieces directly, typically made of wood for convenience.
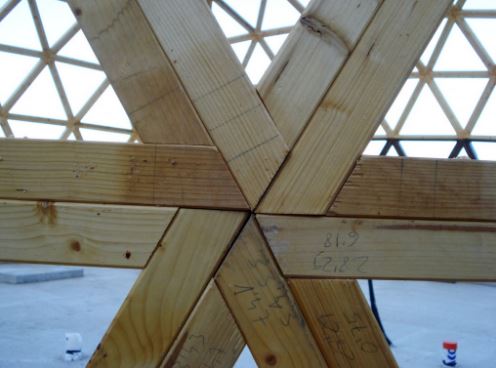
You can also refer to this book, Manual for Geodesic Dome Construction (PDF), with free access HERE (includes examples of angles, joints, etc.).
3.- Videos
From this point, there are countless videos with detailed explanations and step-by-step instructions for building your dome. Among all the information, we particularly liked one YouTube channel for its clear and simple explanations from start to finish. Check it out HERE.
It’s important to remember that for larger structures like dome houses, a proper concrete foundation or slab is necessary.
4.- Energy efficiency and advantages
The energy savings and energy optimization of a geodesic dome are worth studying. They offer clear advantages compared to traditional construction methods. Some experts even predict energy savings of up to 50%. Sustainability and efficiency through geometry!
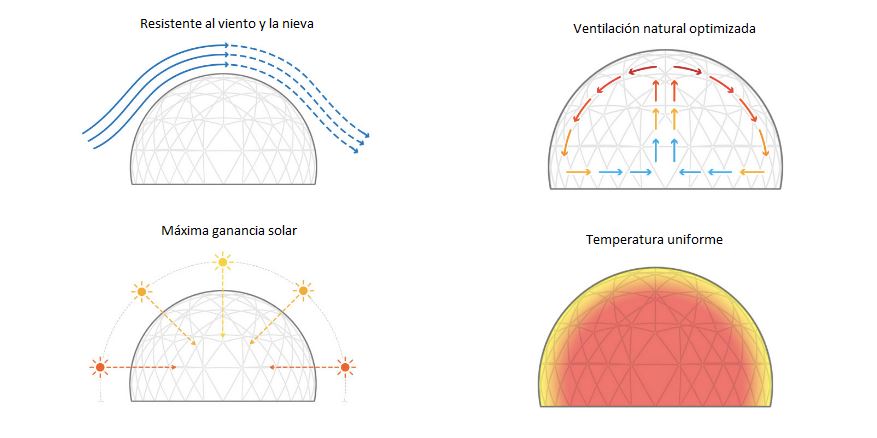
Geodesic domes provide initial advantages that other modern architectural geometries cannot offer. Let’s not forget that:
- They feature an attractive and contemporary design.
- An open interior where the absence of corners and columns allows for optimal use of space, creating a sense of spaciousness and versatility.
- Optimized material usage compared to other traditional architectural forms, resulting in lower construction material costs.
- Provides a safe, lightweight, and strong structure that works in a coordinated manner.
- A watertight roof that, surprisingly, is easy to maintain.
- Quick construction and assembly, whether traditional or prefabricated systems are used.
- Adaptable to the environment and easy to blend in.
- Economically viable, with prices ranging between 500 and 1000 euros per square meter (this refers to professional projects, excluding the cost of land).
Create a Step-by-Step paper dome model
Many users have asked us to provide a diagram and plans for a cut-out paper dome that can be made for school or at home, easily and as a craft project (essentially creating a cut-out icosahedron polyhedron halved). Let’s start step by step with the instructions:
1.- First, we need to create all the triangles: In this case, we’ll use an equilateral triangle (labeled A-A-A, and we’ll need 10 units) and an isosceles triangle (labeled B-A-B, and we’ll need 30 units):
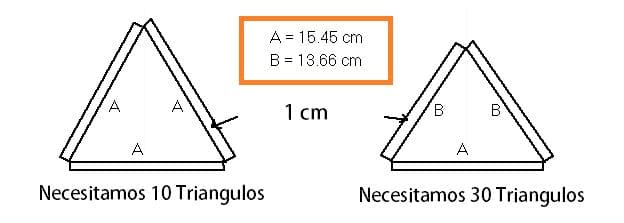
The two types of triangles can be downloaded HERE. Be cautious when printing to maintain proportionality. Print a test page first to verify the lengths of “A” and “B” (see the image above). If the sizes are incorrect, set “Actual Size” or “No Scale” in your PDF print settings.
2.- Print all the required units and cut them out. Assemble 5 triangles (Type B-A-B) using their tabs, attaching only the edges labeled “B” as shown in the image below. Repeat this process several times to create 6 elements, each containing 5 triangles (ensure the “A” sides of the triangles form the exterior of the pentagon).

3.- Create the base. Preferably use something sturdier than regular paper, such as cardboard. Create a circular base with a 75 cm diameter (draw a 50 cm diameter circle as the line where the structure rests). Cut out an inner circle with a 25 cm diameter to allow access to the dome’s interior for easier assembly.
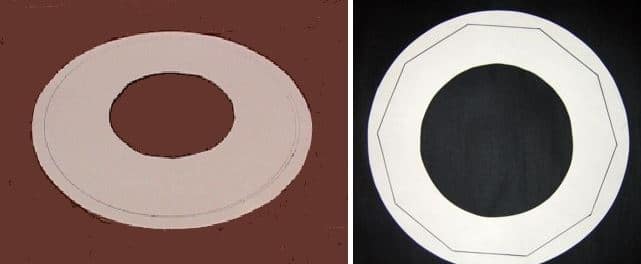
If you want to highlight the edges, their length “A” should be 15.45 cm (see the left image).
4.- Now, simply connect the pieces on their A-A-A faces as shown in the following images:
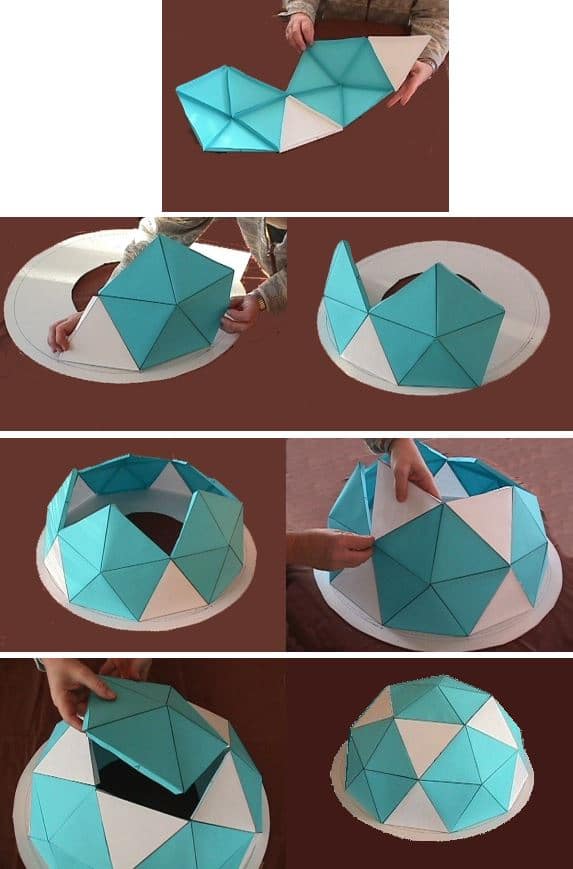
These instructions are sourced from HERE.
The perfect dome house example
A good example of a dome house, from a professional perspective with remarkable finishes in a geodesic home that stands out for its perfectionist design, is the single-family home built by two sustainable architecture firms, Ecoproyecta and Moho Architects in Spain. The following geodesic house…
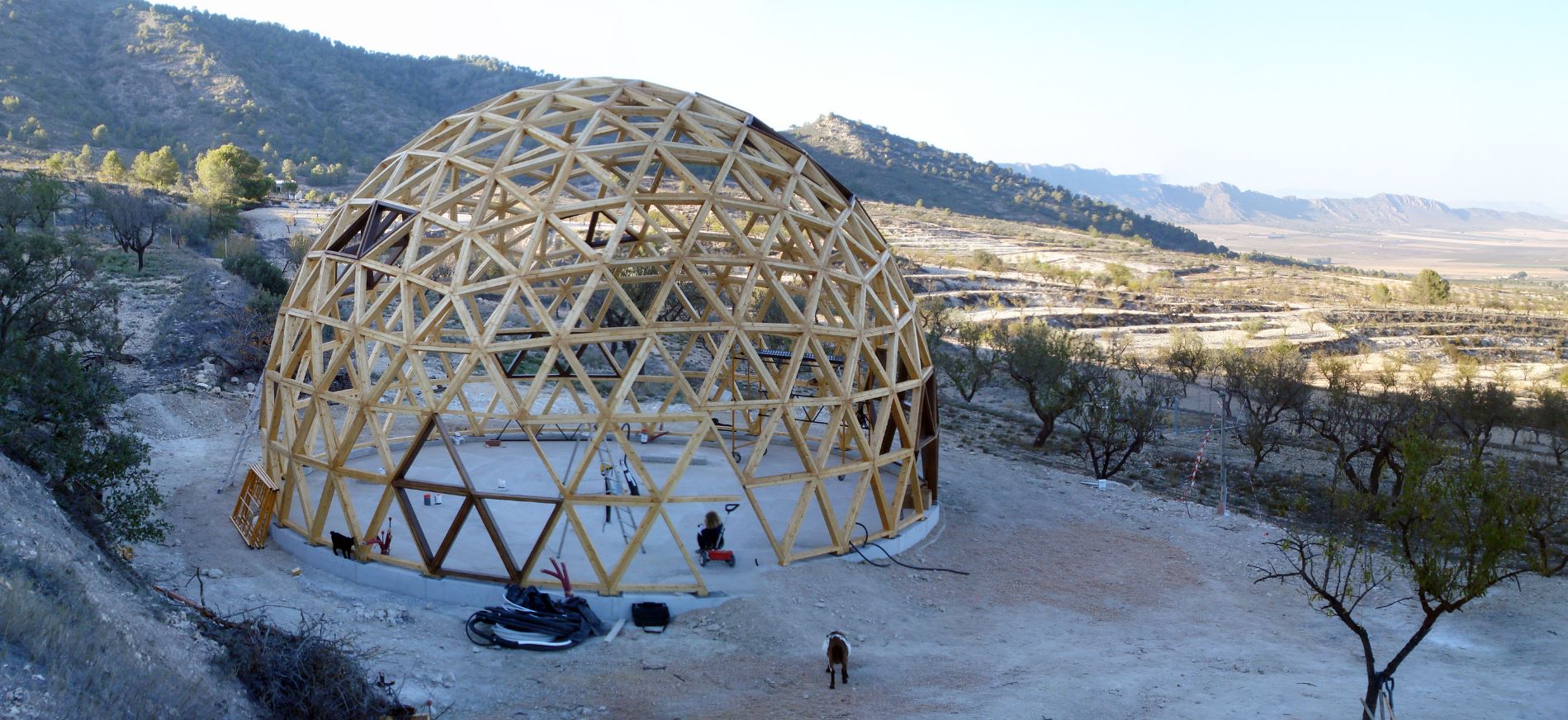
How much does it cost to build a geodesic dome for a house? The cost of building a geodesic dome varies greatly depending on size, materials, location, and whether it’s intended for a home or a garden structure, among other factors.
High-quality wooden domes start at around €2,500 (approximately 5 m radius), while those designed for residential use start at around €50,000 for about 30–40 m². Keep in mind that the type and quality of materials used significantly impact the final price.
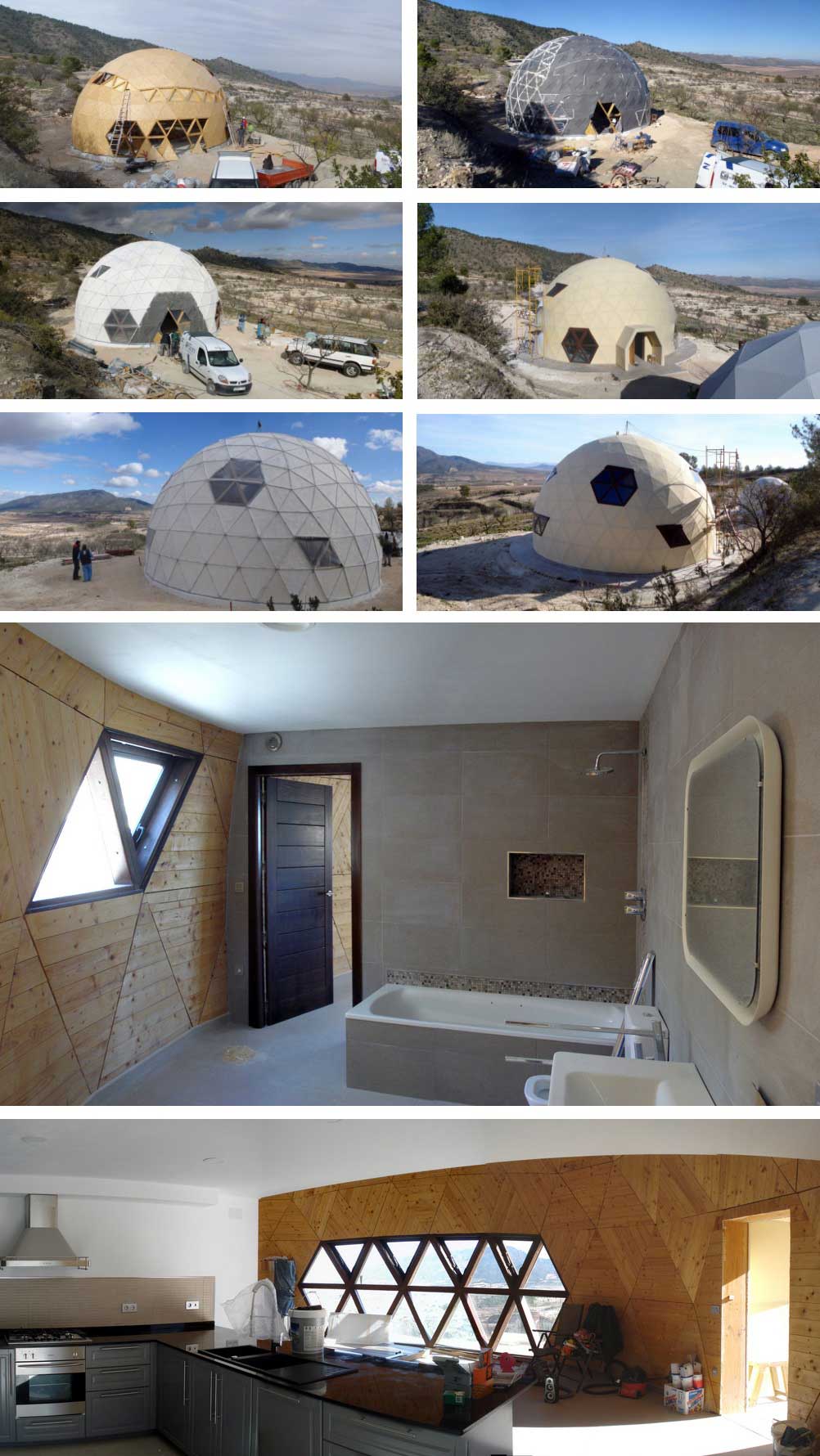
Although this home was built from scratch, prefabricated dome houses are also available on the market. They are usually smaller and more affordable due to industrialized construction methods.
Here’s an example video, and you can also find some interesting options on the popular platform Amazon.
Another example comes from Norway—a stunning glass dome near the Arctic Circle.
The 7.5-meter-high dome consists of 360 glass panels that protect the entire house with a diameter of 15 meters, allowing the family to grow their own fruits and vegetables indoors.
Dome designs are not limited to housing. Increasingly, large architecture studios aim to incorporate dome concepts into their major projects. An example is the design project for the Al-Rajhi Mosque, inspired by the iconic crescent moon symbol and featuring a massive geodesic dome. Imagination at its finest!
Frequently Asked Questions About Geodesic Domes – FAQ
What is a geodesic dome?
A geodesic dome is an architectural structure shaped like a hemisphere, built from a series of triangles. This geometric shape provides strength, stability, and efficient use of materials and space. Geodesic domes are used in many applications: as homes, greenhouses, observation domes, play structures, and more.
What are the advantages of building a geodesic dome house?
A geodesic dome house offers numerous advantages: structural efficiency due to uniform weight distribution, reduced material usage compared to traditional structures, resistance to wind and extreme weather conditions, greater energy efficiency thanks to its shape minimizing heat loss, and flexibility in size and usage.
Can you live inside a geodesic dome?
Yes—in fact, more and more people are choosing geodesic domes as their primary residence. They offer open, bright interior spaces with a unique sense of spaciousness. They can be fully adapted to include all the comforts of a modern home: kitchen, bathrooms, multiple levels, etc.
How much does it cost to build a geodesic dome?
The cost of building a geodesic dome varies greatly depending on size, materials, location, and whether it’s intended as a home or a garden structure, among other factors. Quality wooden domes start around €2,500 (approximately 5 m radius), while those designed for residential use start around €50,000.
How are the dimensions of a geodesic dome calculated?
To calculate the dimensions of a geodesic dome, the concept of “frequency” (v2, v3, etc.) is used. Frequency indicates how many subdivisions are made on the base triangles of an icosahedron. Tools such as Geodesic Dome Constructor or specialized apps can provide exact strut lengths and the number of components needed.
What materials can be used to build a geodesic dome?
Common materials used in geodesic dome construction include wood, bamboo, aluminum, and metal. More economical options like plastic can also be used for small-scale models. The choice depends on the dome’s purpose (permanent or temporary structure) as well as factors like strength, durability, and cost.
Can geodesic domes be built without commercial connectors?
Yes, it’s possible to build domes without commercial connectors by creating joints directly on the wooden pieces. This requires manual skill but reduces costs.
Are kits available for building a geodesic dome?
Yes, prefabricated kits are available both on platforms like Amazon and specialized websites such as BuildWithHubs. These kits include all necessary parts and connectors, enabling quick assembly even for those without prior experience.
What type of wood is recommended for building a geodesic dome?
Softwoods like pine, spruce, or cedar are easier to work with but less durable, while hardwoods like oak or teak offer greater strength and longevity. Laminated wood options are also available, providing enhanced structural strength at a lower cost than solid hardwoods.
Is a permit required to build a geodesic dome house?
Yes, if the dome is intended as a dwelling, a building permit is required in both urban and rural zones.
What types of geodesic domes exist?
There are domes of varying frequencies (v2, v3, etc.), which differ in complexity and strength. Additionally, there are variations in materials used—such as wood, bamboo, metal, or transparent glass structures—allowing adaptation to diverse needs and architectural designs.
What is the energy performance of a geodesic dome?
Geodesic domes exhibit excellent energy performance due to their spherical shape, which minimizes exterior surface area and reduces heat loss. This can lead to energy savings of up to 50% compared to conventional buildings.
How is a geodesic dome built step by step?
To build a dome, first calculate the strut lengths and dome frequency. Then acquire or fabricate the necessary joints and components. Next, assemble the structure from the base upward, securing each connection. Finally, add the covering and finishes according to the intended use.
Can multiple domes be connected together?
Yes—one advantage of this design is that multiple domes can be linked to create larger or compartmentalized structures, expanding usable space or defining separate areas within a single construction.
How does dome frequency affect strength and complexity?
The strength of a geodesic dome increases with higher frequency (more triangle subdivisions), which enhances structural integrity—but also increases the number of parts and assembly complexity.
Are geodesic domes resistant to natural disasters?
Yes, their spherical shape makes them highly resistant to strong winds, earthquakes, and snow loads, as forces are distributed evenly across the structure. However, actual resistance also depends on the materials used and the quality of construction.
