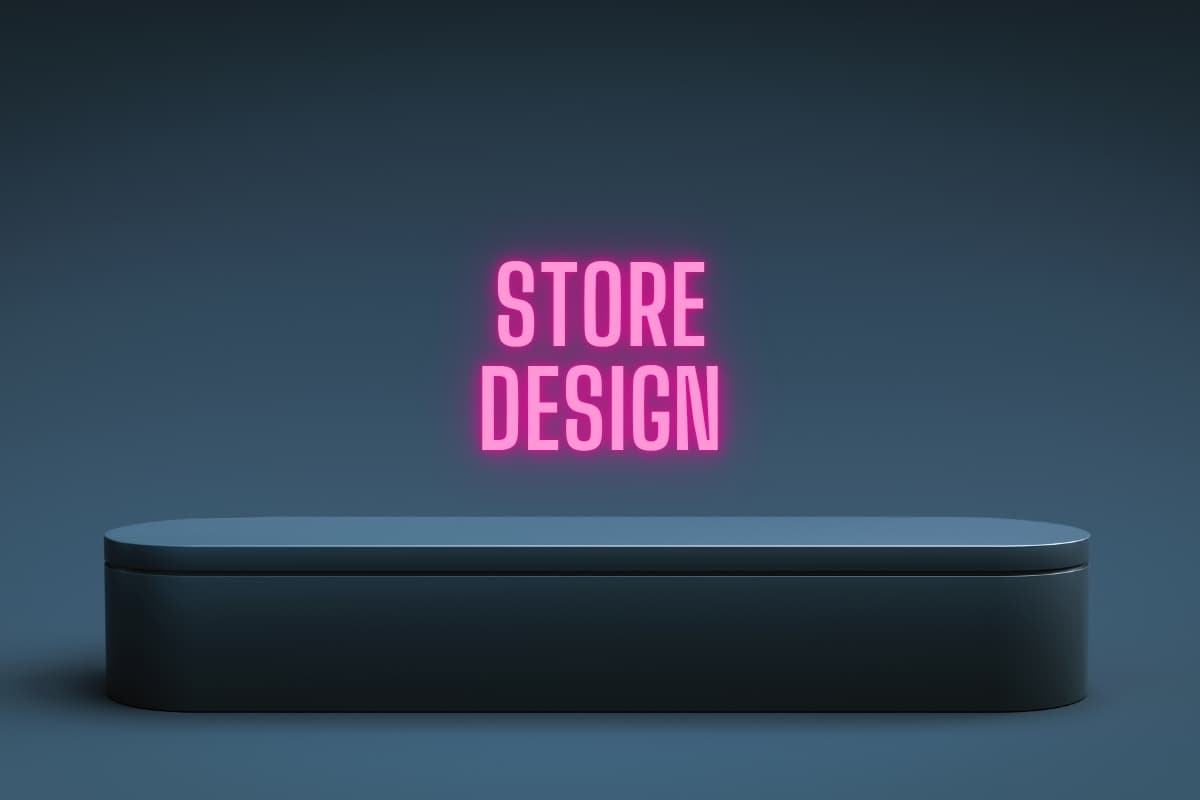Interior design of stores and commercial premises
In the decoration of physical businesses, it is necessary to create an attractive interior space, but it is also about developing a store design that provokes a memorable shopping experience for customers.
With well-planned commercial interior design, we will increase sales, build customer loyalty, and improve brand image. It involves a balance between decoration, brand, furniture, lighting, colors, etc.
First, some examples of commercial store design to see:
At this point, we have created a detailed guide on the interior design of commercial spaces you will surely succeed in selling more!
1.- Brand in the interior design of the store
Every detail in the interior design of commercial spaces, from colors to displays, shelves, and lighting, plays a significant role in creating emotions and memorable experiences for users.
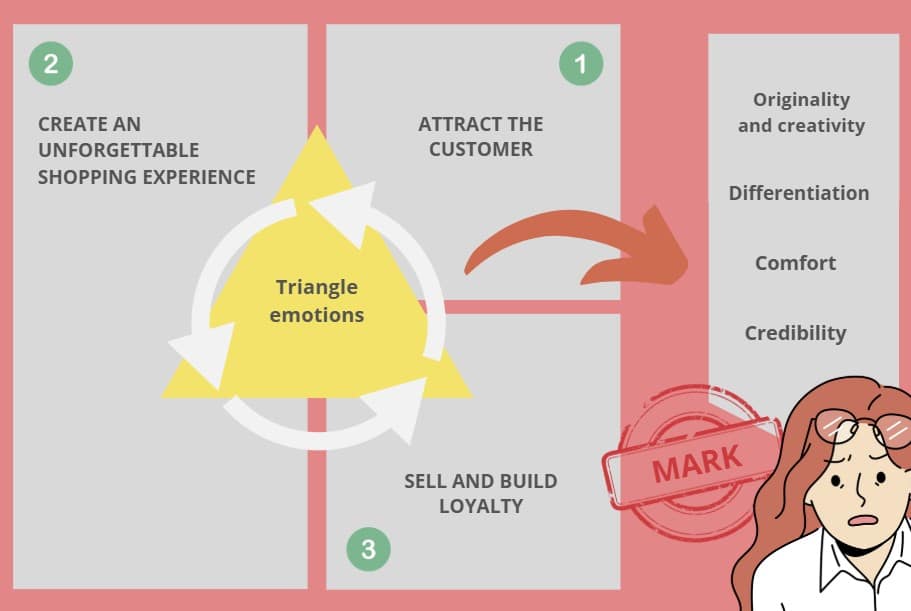
To design interior spaces of stores; it is crucial to project and reinforce the identity of a brand within the shop
Why is the brand so important in the design of commercial premises? The brand is the essence of your business. It defines its identity, values, and what sets it apart from the competition.
So… How does the brand fit into the design of the space and its decoration? The translation of the brand into the physical space can be broken down into three fundamental aspects:
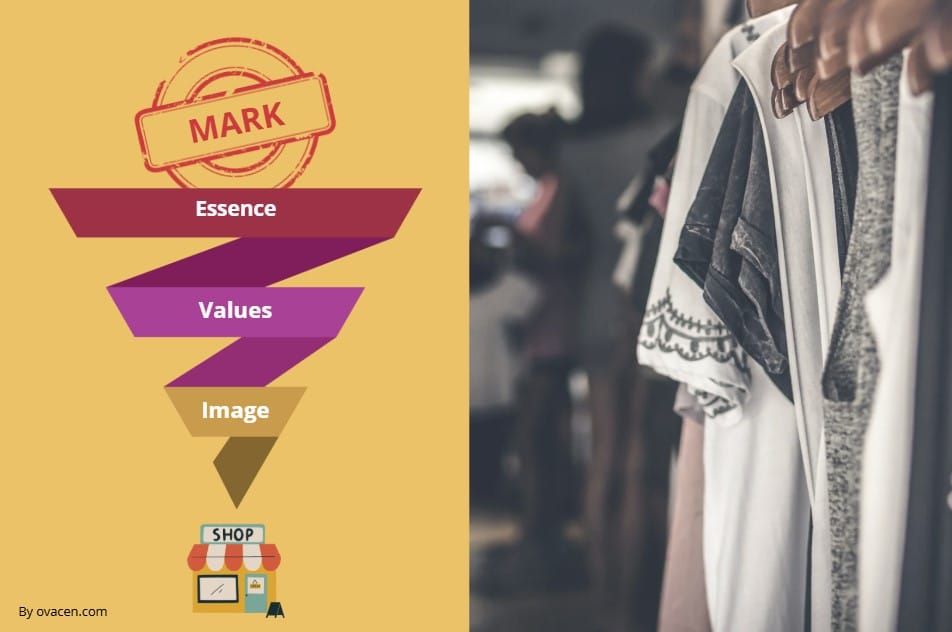
- Essence: Reflects the core of the business activity and the distinctive character of the company.
- Example: A fashion store can focus on elegance and sophistication as its essence.
- Values: Shows the company’s ethical principles through the brand identity.
- Example: A firm that prioritizes diversity may opt for an inclusive design.
- Image: Concerns the perceptions and emotions that the brand aspires to evoke through visual elements and directly affects the interior design of a store.
- Example: A brand that wants to convey luxury can use opulent colors (golden tones, bronze, copper, deep red, etc.), and premium materials.
In commercial design, the brand is not just a drawing, letters, and colors, it also involves other senses; touch, smells, music, etc. And we see this in the following summary image:
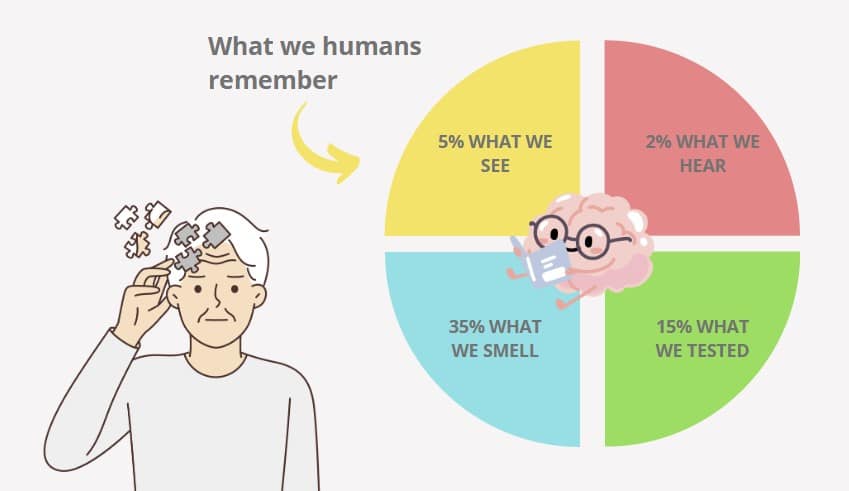
A good interior decoration of a commercial premises should create a unique and meaningful shopping experience, allowing the brand to stand out among the competition and potentially increase its sales. Notable examples include:
- Apple store: Known for its minimalist furniture and elegant interior design.
- Louis Vuitton: Distinctive for its luxurious atmosphere, achieved with high-quality furniture.
- Disney Store: Designed to create a magical and family-friendly environment that transports customers to the world of Disney.
- Starbucks: Its cafes offer a cozy atmosphere, emphasized by furniture and lighting.
? Note: The design concept of brandscaping is a strategy that involves promoting a brand through its physical expression in the commercial space.
From this point, we will focus on the interior design of shops, but we must recognize that this is only a small chapter of a larger construction and renovation project. In general, we would have the following timelines:
From the following link HERE you can download the previous Excel automatically… now we start with the design of commercial shops!
2.- Facade and storefront design for commercial spaces
In the decoration of a commercial establishment’s facade represents much more than a mere exterior wall; it is the first point of contact between the customer and the brand. Clothing brands are top…
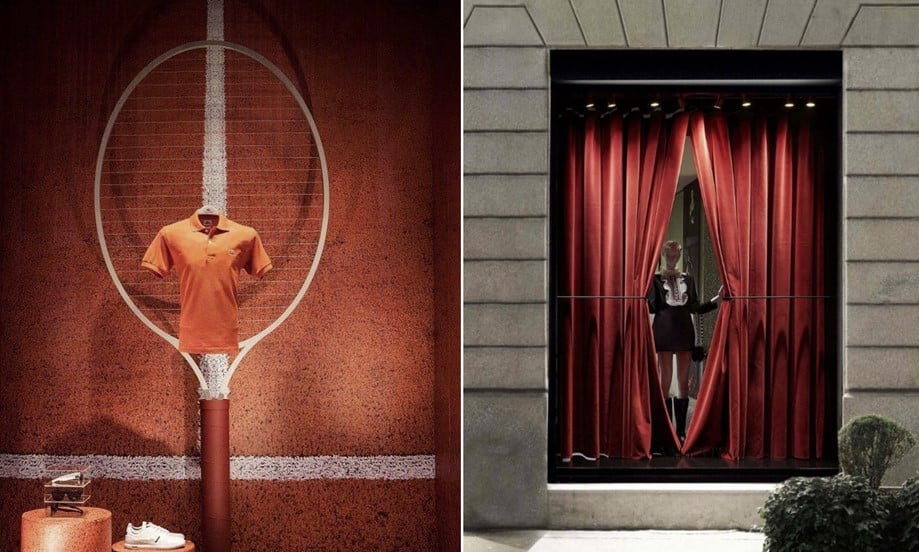
Whether a clothing store, retail, crafts, furniture, etc. The fundamental elements to consider are:
- Brand design predominates: Mirror of the brand identity.
- Innovative showcases: Attractive and dynamic presentation of products.
- Impactful signage: Clear and visible business name and logo.
- Strategic lighting: Highlights the window displays, crucial at night.
- Elegant furniture and mannequins: Application of the “less is more” principle in the arrangement of elements.
Employing “less is more” in the design of showcases is key, a minimalist design must prevail!
A well-executed decoration of the commercial premises can be decisive in attracting potential customers. A clear, cheap, and simple example with great impact…
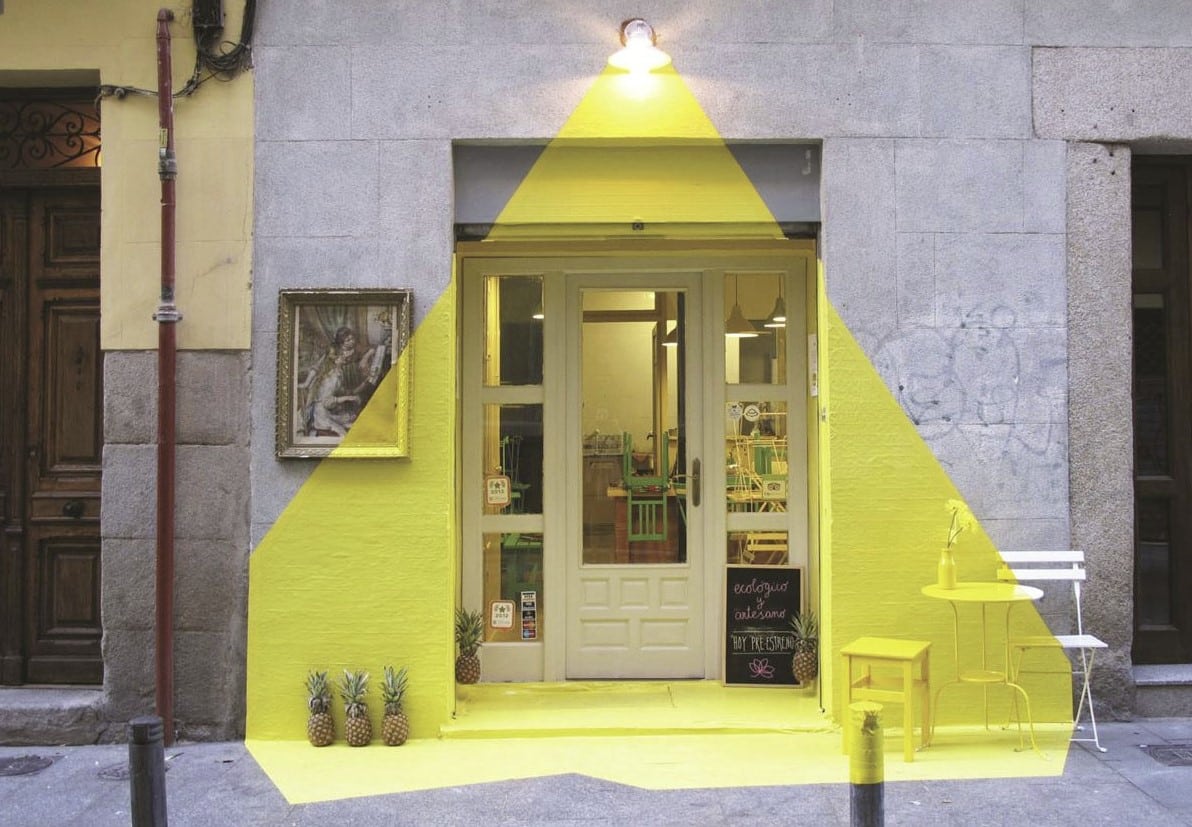
To get ideas for interesting facades, we can use artificial intelligence. In the article on AI for interior and facade design, we have multiple interesting tools.
The facade of a store acts as a powerful marketing tool. Its importance goes beyond aesthetics, seeking to create an attractive invitation that reflects the essence of the brand in each of its elements.
| Facade element | Function and benefit | Impact on customer experience |
|---|---|---|
| Innovative showcases | Dynamic display of products and promotions | Stimulates interest and curiosity to explore more |
| Technical lighting | Improves visibility of showcases and at night | Creates a welcoming and safe environment |
| Impactful signage and logo | Clear and striking brand identification | Reinforces brand recognition |
| Accessible entrance | Facilitates access and offers an attractive visual welcome | Encourages entry and improves accessibility |
Signage should evoke a sense of quality and attention to detail, faithfully conveying the brand identity
Color here is also a great messenger, some examples of combinations can be seen in the following infographic:
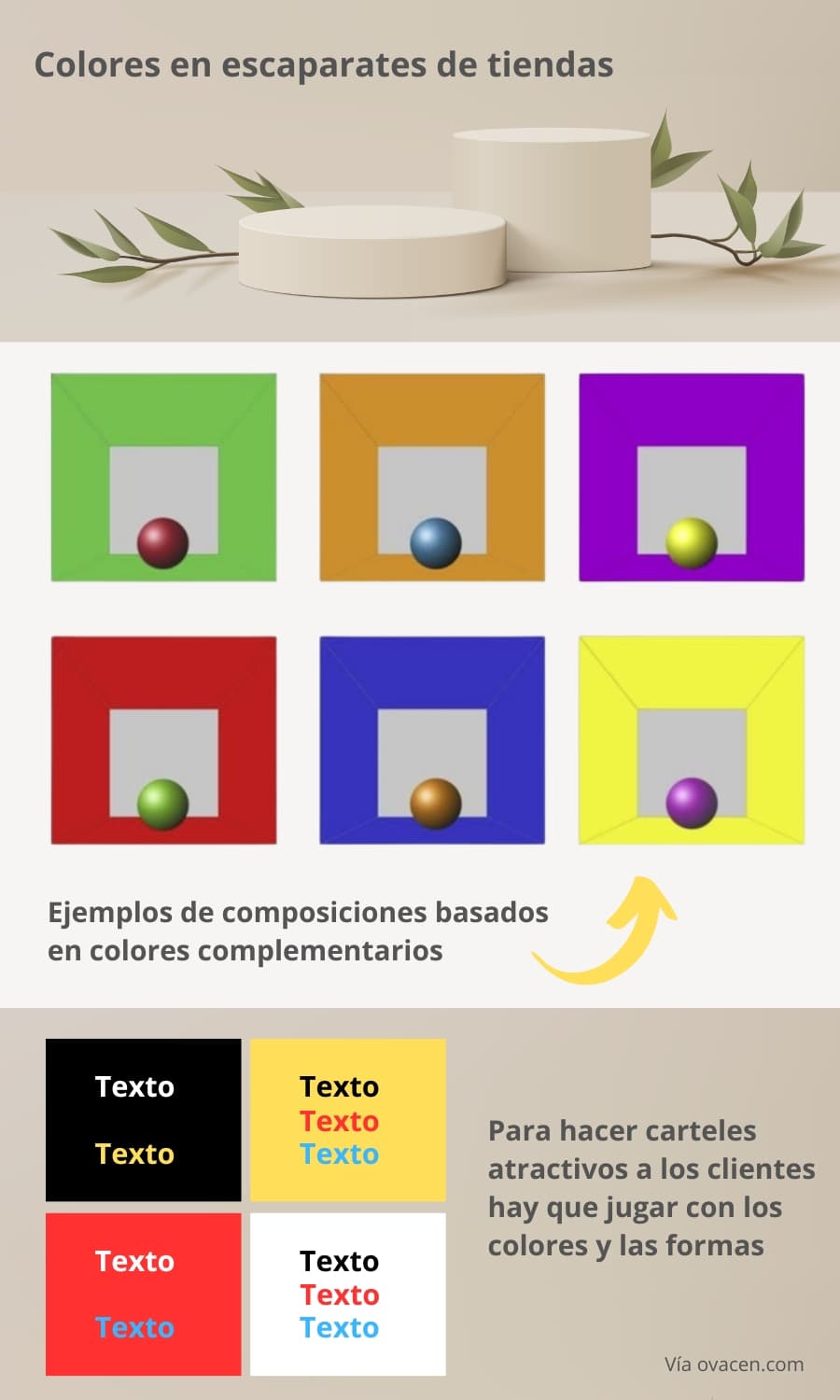
? Tip: A good document to understand the importance of the showcase in premises and retail is “The showcase: marketing strategies” that you can access from HERE and download in PDF.
In many cases, an impactful design is used both to attract the public and to become known worldwide. An example is the following facade designed with 900 chairs.
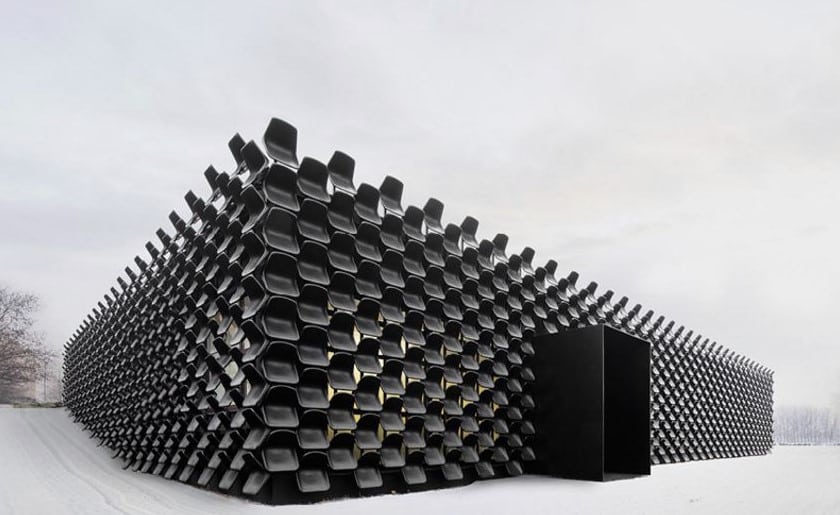
Design tips for an unforgettable showcase:
- Impactful visual presentation: They must stand out and innovate visually.
- Play of transparencies: Integrate solid and semi-transparent elements for a lively facade.
- Visibility to the interior: Ensure at least 70% visibility to the interior.
- Focus on the first lateral meters of entry: Apply special treatments on walls, materials, and additional signage.
- Quality lighting: Atmosphere and product highlighting with a minimum lighting of 1000 lux.
- Clean, simple, and harmonious facades: Let the product and brand speak for themselves.
- Minimalism in objects: “Clean” presentation with few products, but well highlighted.
? Tip: The showcase that manages to capture enough attention and interest will provoke many impulse purchases and will be an invaluable promotional tool.
3.- Planning the commercial space
When crossing the door of a store, What captures the attention of your customers? The decoration and furniture act as brand ambassadors, establishing a first impression in the interior design of the commercial premises, it is crucial.
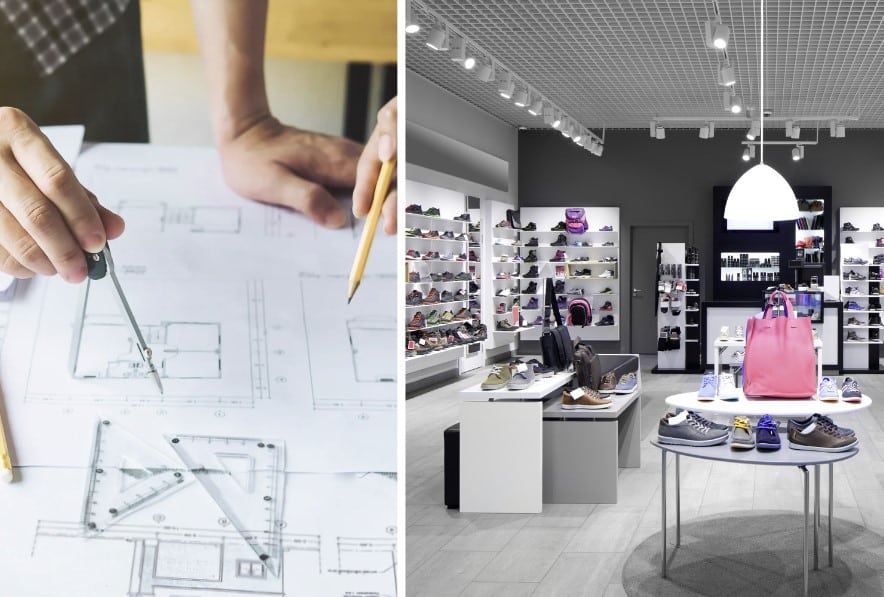
The pillars of retail design focus on:
- Style: Do you opt for a classic, modern, or perhaps industrial environment? Are you looking for something differentiating?
- Colors, textures, and signage: What feelings do they evoke in customers?
- Lighting: Does it contribute to creating the desired atmosphere?
The success of your business can largely depend on how the available space is organized
Where to start? The evaluation of the physical environment is the first step to define the arrangement of furniture, customer flow, and product presentation. Key considerations:
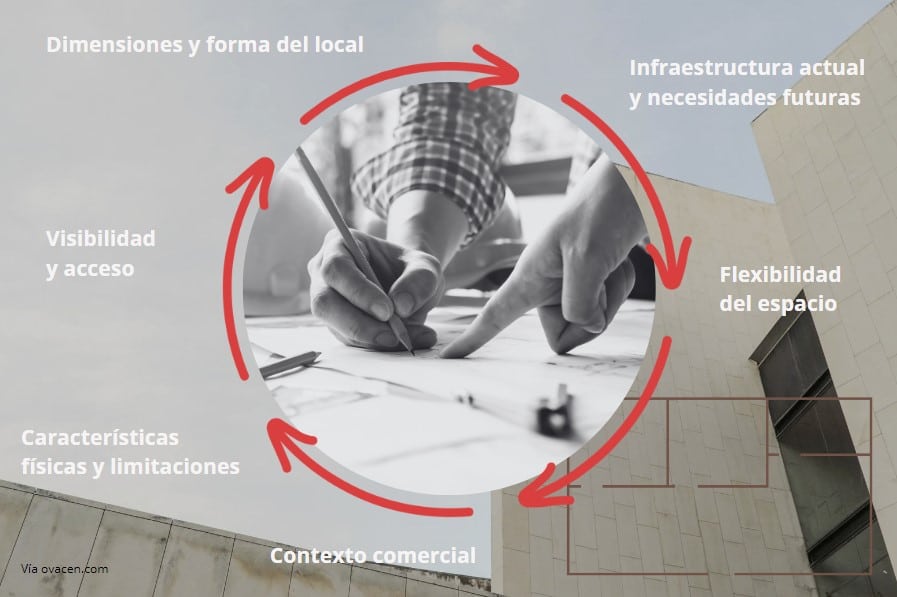
- Dimensions and shape of the premises: Precise measurements of the space to choose the appropriate furniture. The configuration affects circulation and space organization.
- Physical characteristics and limitations: Recognition of static elements such as columns or stairs, and the arrangement of entrances and exits.
- Visibility and access: Importance of natural light and ease of access from the outside.
- Current infrastructure and future needs: Technical knowledge of the premises to anticipate requirements.
- Space flexibility: Potential of the establishment to adapt to changes or future expansions.
- Commercial context: Analysis of the environment and competition to design a space that stands out and attracts visually.
A careful analysis of the interior space of the premises can make a difference in the success of your business.
4.- Store zoning design
The spatial organization of a store, although it varies according to its size, should always differentiate between the “hot zone” and the “cold zone”, that is:
Planning a shop design by looking at which areas we can sell more or fewer products is essential!
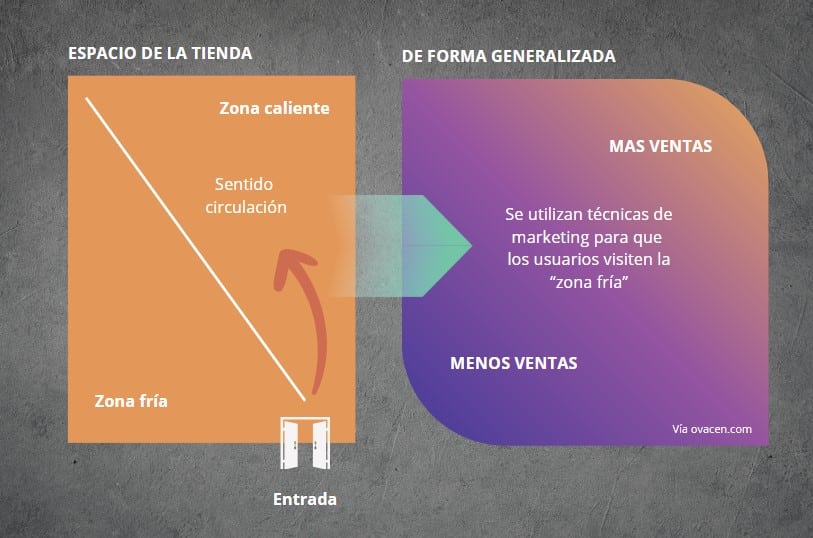
➡️ Hot Zone (Natural Flow)
These are spaces within the store where customers instinctively move. For example, the entrance, central aisles, areas near the checkout, etc.
- Merchandising techniques:
- Place high-turnover or high-margin products to ensure maximum visibility.
- Use eye-catching signage and attractive displays to capture interest.
- Frequently renew products or the arrangement of these spaces to maintain the interest of regular customers.
➡️ Cold Zone (Directed Flow)
These correspond to areas that customers visit less or require additional effort to access. For example, corners, behind columns, at the back of rooms, etc.
- Merchandising techniques:
- Place special promotions, discounts, or impulse-buy products to attract shoppers.
- Improve signage and lighting to direct customers to these areas.
- Implement promotional activities or interactive experiences to increase their appeal.
Now we know the advantages and weaknesses of each area of our business. So… How can we guide the customer through the shop?
5.- Designing customer journey in commercial premises
At this point, the design of signage in a store and, above all, the organization of furniture in a commercial establishment plays a crucial role. Beyond its aesthetic impact, it is an essential tactic to boost sales.
As a general rule, users when entering a store tend to move to the right and continue their path counterclockwise
Multiple layouts can be adopted to guide the buyer. The most commonly used examples are:
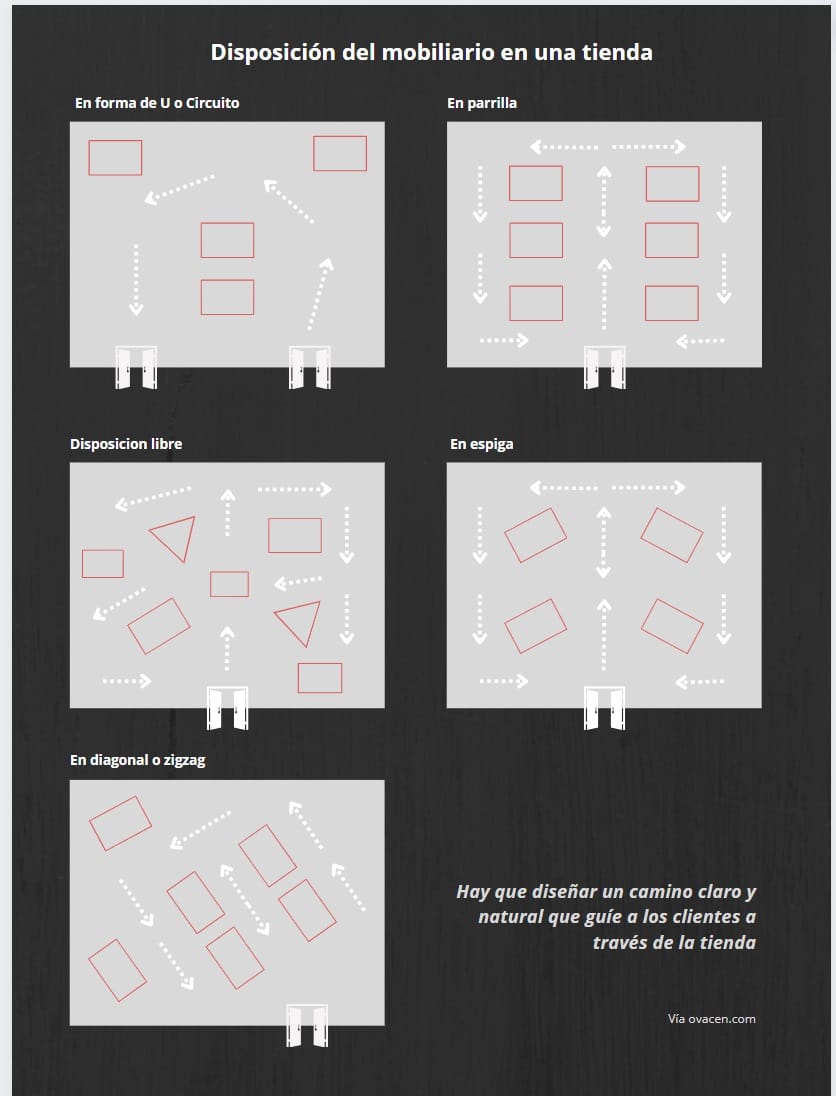
Interesting document in PDF from HERE on point-of-sale organization in retail and large commercial surfaces. According to the previous layouts, each technique has its advantages and disadvantages for a specific type of store:
| Type of Layout | Description | Main Benefits | Application Examples |
|---|---|---|---|
| U-shaped or Circuit | Directs consumers along a predetermined path. | Complete exposure and guided experience. | Clothing, electronic commerce |
| Grid | Shelves aligned straight, typical in supermarkets. | Easy navigation and maximum exposure. | Supermarkets, hardware stores |
| Free layout | More fluid organization, common in boutiques. | Exclusive atmosphere and flexibility. | Boutiques, gift shops |
| Spine | Shelves inclined with respect to customer passage. | Better product visibility, impulse buying. | Bookstores, accessories |
| Zigzag or diagonal | Mix of grid structures and free layouts. | Dynamic shopping experience and visibility. | Toys, sports stores |
? Tip: In the design of physical stores, avoid being creative in the distribution of furniture and layout, we are used to being guided, make it easy for the user to move!
Proper lighting is key to highlighting furniture and products… What are the best options?
6.- Lighting in the interior design of commercial spaces
The lighting in stores is key to highlighting products. Mixing light sources with different levels and color temperatures creates environments, defines specific areas, and generates an attractive atmosphere.
We cannot always take advantage of natural light in an establishment, so we need to use artificial lighting. There is a huge catalog of types of lamps:
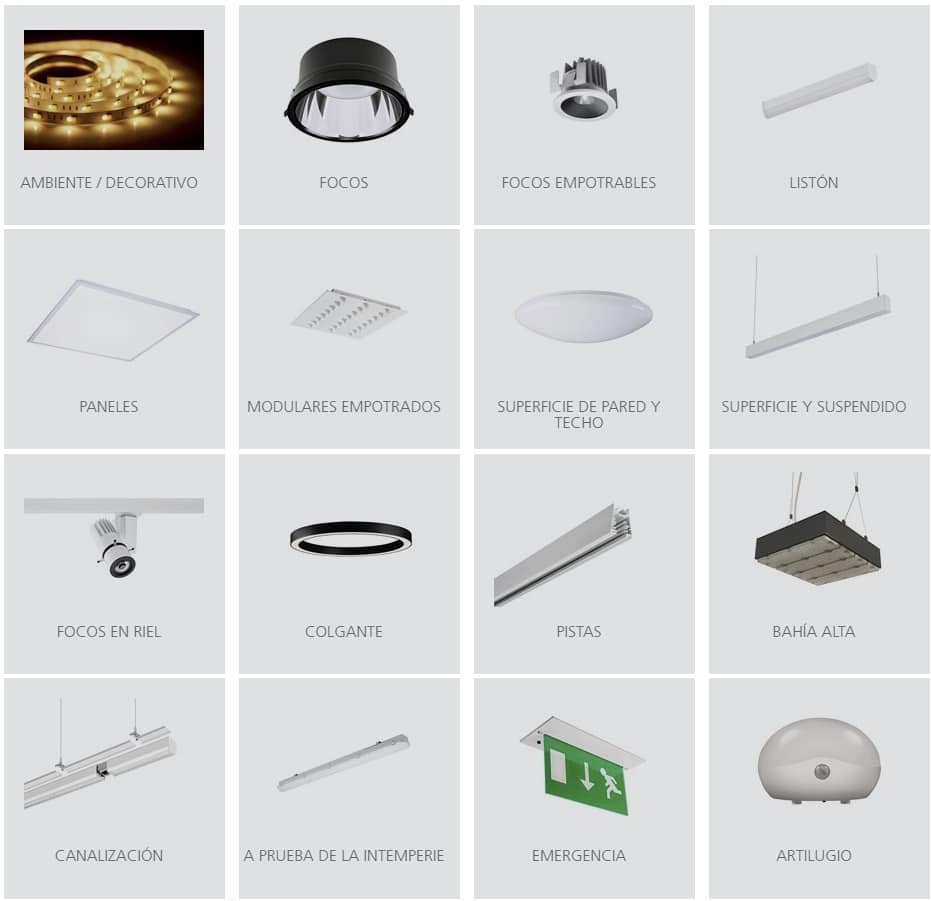
To achieve effective lighting, it is recommended:
- Use of integrated, indirect, and hidden lighting: Avoid excessive glare through strategic use of directional light.
- Creative and high-quality solutions: Highlight key products and sales areas with uniform and high-quality lighting solutions.
- Brand characteristic lighting: Create focal points and reinforce brand identity with distinctive lighting.
- Lighting in showcases and ceilings: Prefer recessed and hidden track lights.
- Use LED lighting: Opt for LED-based lighting solutions for their flexibility in colors, intensity, etc.
First, one of the relevant factors in the retail sector for clothing stores is the quality and color of the material.
In shops, color representation must be accurate, the light source must reproduce the true colors of the object or garment!
Here comes the color rendering index (CRI), which is the degree of fidelity that a light source has to reproduce the true colors of an object. When a light source can reproduce colors like sunlight, it is classified with CRI 100. That is:
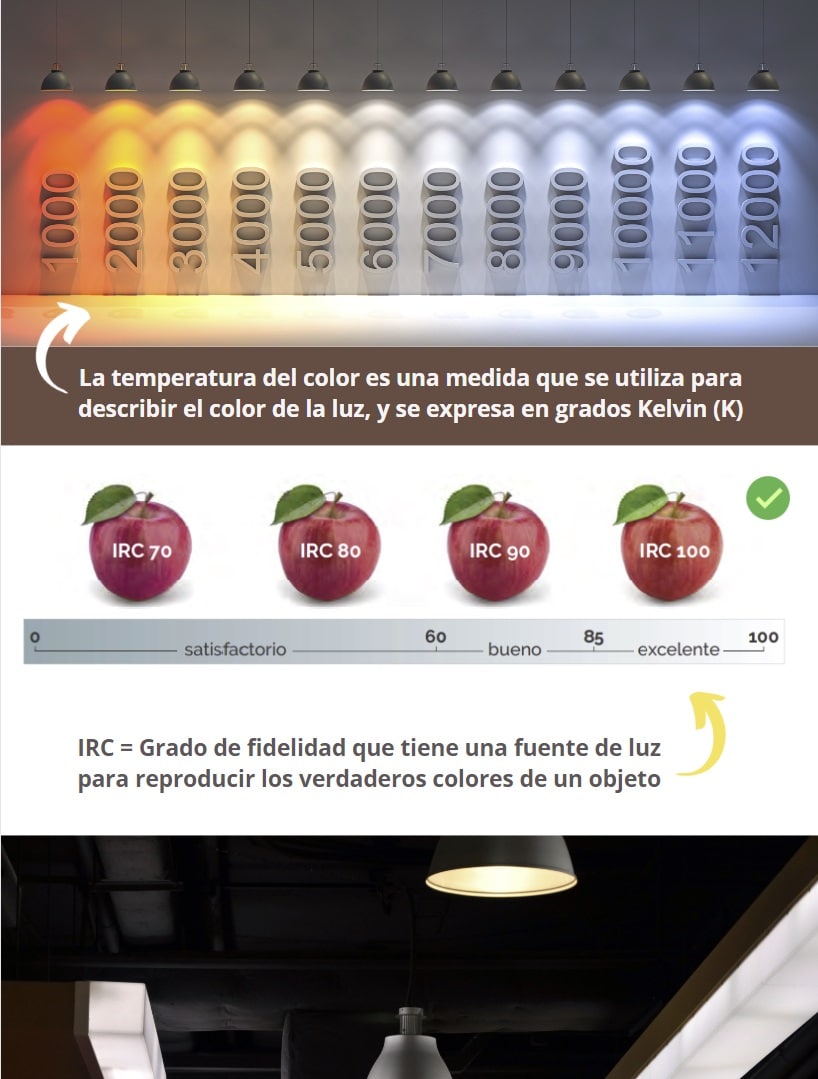
The color temperature influences the perception of space, the mood of customers, or the productivity of employees. Mainly, in commercial premises, warm and neutral light is used, avoiding cold lighting:
- Warm light (2,700 K – 3,500 K): Light with a yellowish or orange tone, similar to candlelight or an incandescent bulb. Perception; pleasant, stimulating, not natural.
- Neutral light (3,800 K – 4,500 K): White light similar to natural daylight. Perception; neutral, pleasant, stimulating.
- Cold light (More than 5,000 K): White light with a bluish tone. Perception; cold, neutral, pleasant.
The lighting levels in a commercial business should be distributed by zones and according to need (Lux = light intensity). In the following table, we can compare according to the store space:
| Store area | Lighting level (lux) | Description |
|---|---|---|
| Circulation | 300 – 1000 | Spaces without product display or transactions. |
| Sales and Display Areas | 500 – 1000 | Sections where products are displayed accessible to the customer. |
| Presentation Displays | 500 – 3000 | Products that need special or accent lighting. |
| Showcases (High Level) | General: up to 2000 | General and accent lighting in high-level areas. |
| Accent: up to 10000 | ||
| Showcases (Second Level) | General: up to 1000 | Lighting in second-level areas or small populations. |
| Accent: up to 5000 | ||
| Transaction Areas | 400 – 600 | Areas for price verification and transactions. |
| Areas for Other Services | Warehouses: 200 – 300 | |
| Alteration rooms and fitting rooms: 400 – 500 | Spaces for alterations, fitting rooms, and packaging. | |
| Packaging section: 200 – 300 |
The lighting design of a store is complex. Some recommendations for the light to use in commercial premises:
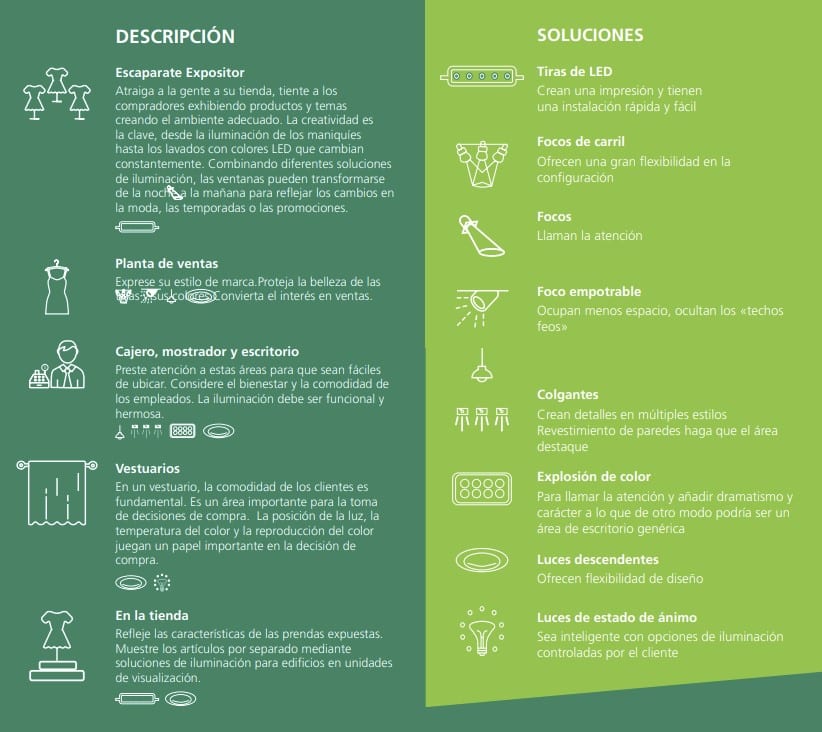
| Type of light in stores | Main characteristics | Recommended use in premises |
|---|---|---|
| Directional light | Specific focus. Controllable intensity. Risk of glare | Highlight products. Create focal points. |
| Indirect light | Soft and diffuse. Reduces shadows and glare. | Ambient lighting. Rest areas and fitting rooms. |
| Integrated light | Incorporated into furniture or structures. Discreet design. | Shelves, showcases, counters. Passage areas. |
| Hidden light | No visible source. Recessed or camouflaged installation. | Decorative and ambient effects. Halo and coving. |
| Halo light | Soft perimeter light. Glow effect. | Signage, logos. Ceiling and wall edges. |
| Track lights | Adjustable and versatile. | Showcases. Areas requiring lighting flexibility. |
| Light with sensors | Motion activation. Energy efficiency. | Areas of sporadic use. Adjustments in showcases. |
Implementing a well-thought-out lighting scheme not only enhances the aesthetics of the commercial space but also contributes to a more pleasant and effective shopping experience for the customer.
7.- Color perception in interior design of premises
Undoubtedly, the predominant color in a shop is the brand’s tones and what is established in its visual style manual, the “brand style”.
However, we must at least know the psychology of color and its perception by a user. The easiest way is to look at the following infographic:
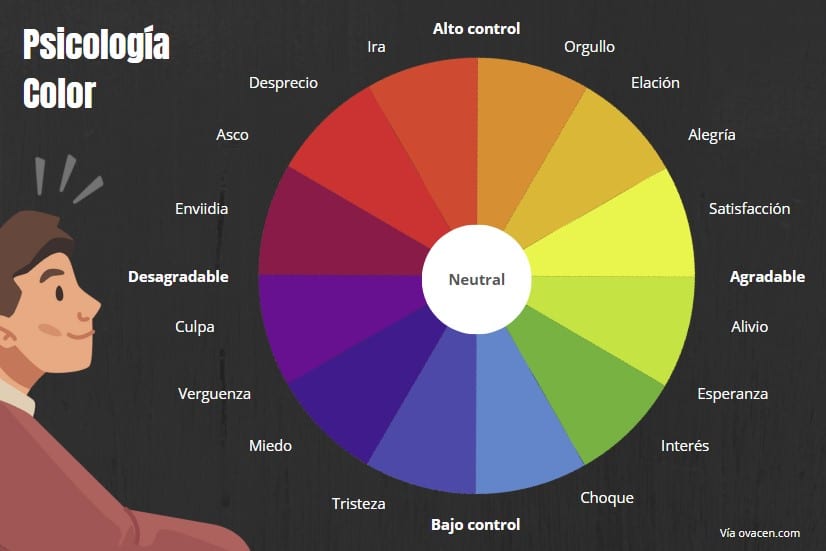
Each color incorporated in the design of an establishment conveys sensations to the viewer. It is an important facet in any architectural project.
? Tips:
- We recommend entering the Adobe color explorer because there is a wide range of examples and color palettes that can inspire us for the interior design of the store.
- See the PDF document on design strategies in commercial spaces through color that you can consult HERE at UPV.
- See article psychology of color in architecture and decoration.
- See article decorative paint on walls.
8.- Internal signage in shops
Signage in commercial stores will directly help you improve the customer experience, increase sales, and reinforce your brand.
There are different types of signage; signs, information panels, digital totems, LED screens, and much more. Each has its own advantages and disadvantages.
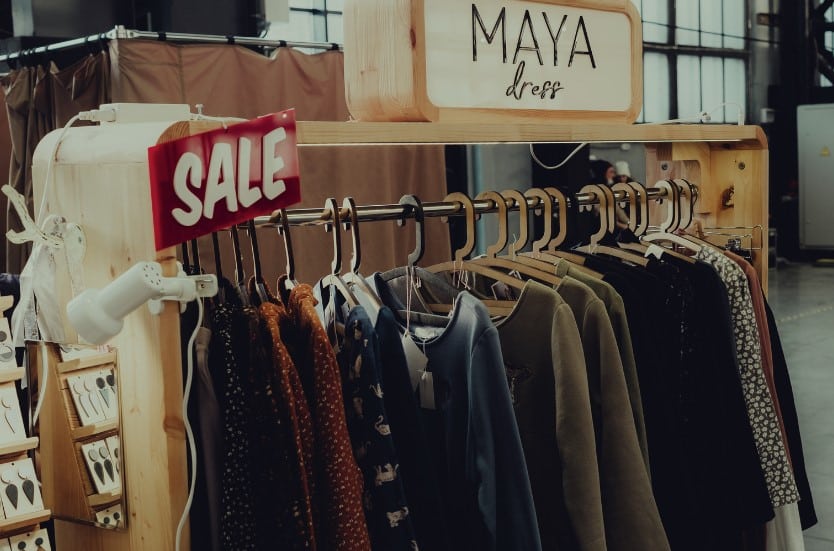
Signage is a form of communication with your customers. Make sure your message is clear, attractive, and effective.
Some tips on signage design aimed at commercial premises:
- Graphics: A fundamental piece of design, they integrate into the overall brand concept, creating a coherent experience.
- Visual communication: Illustrations and signage tell the story of your products, capturing the customer’s attention.
- Strategic focal points: Graphics and decorations divide product areas, enriching the customer experience.
- Lighting: Highlight signage with direct or backlighting, without excesses.
- Visual contrast: Contrasting colors and textures create points of interest.
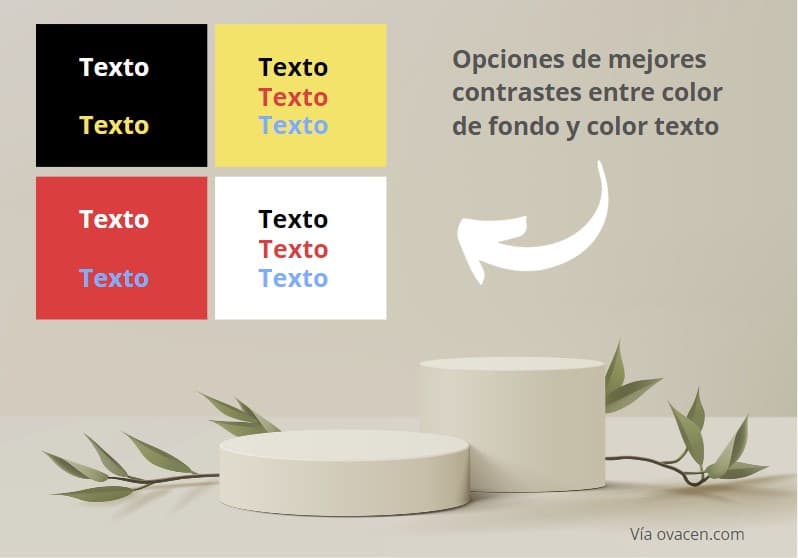
- Messages with texture: Promote additional services with messages that generate interest and stand out from the environment.
- Creative secondary signage: Reinforce the brand and energize the showcase, attracting customers.
? Tip: Excessive information creates mental blocks in users, use precise, clear, and minimal signage, they are not there to read, but to buy!
9.- Commercial furniture in premises
The commercial furniture of a store is an essential factor to enhance the visibility and attractiveness of your products. In its design, the following should be considered:

- Durability: Look for robust furniture that withstands daily use and maintains its appearance in the long term.
- Functionality: The furniture should meet your specific storage and display needs.
- Aesthetics: Choose a design that integrates the image of your brand, creating a coherent and attractive environment.
- Flexibility: Opt for modular furniture that allows you to change the configuration according to the season, promotions, or specific needs.
Sustainable furniture has become an unstoppable force in the retail sector. It is a unique opportunity for stores to adapt to the needs of the present and the future.
Benefits are generated for both the environment and the customers themselves. In addition to highlighting the brand’s commitment to the planet (Remember recycled and second-hand furniture).
Remember to use signage/labeling that emphasizes the use of sustainable furniture and equipment
Another important topic is the use of modular furniture in store design… Why? It allows for greater flexibility for different products, creating environments, and optimizing space.
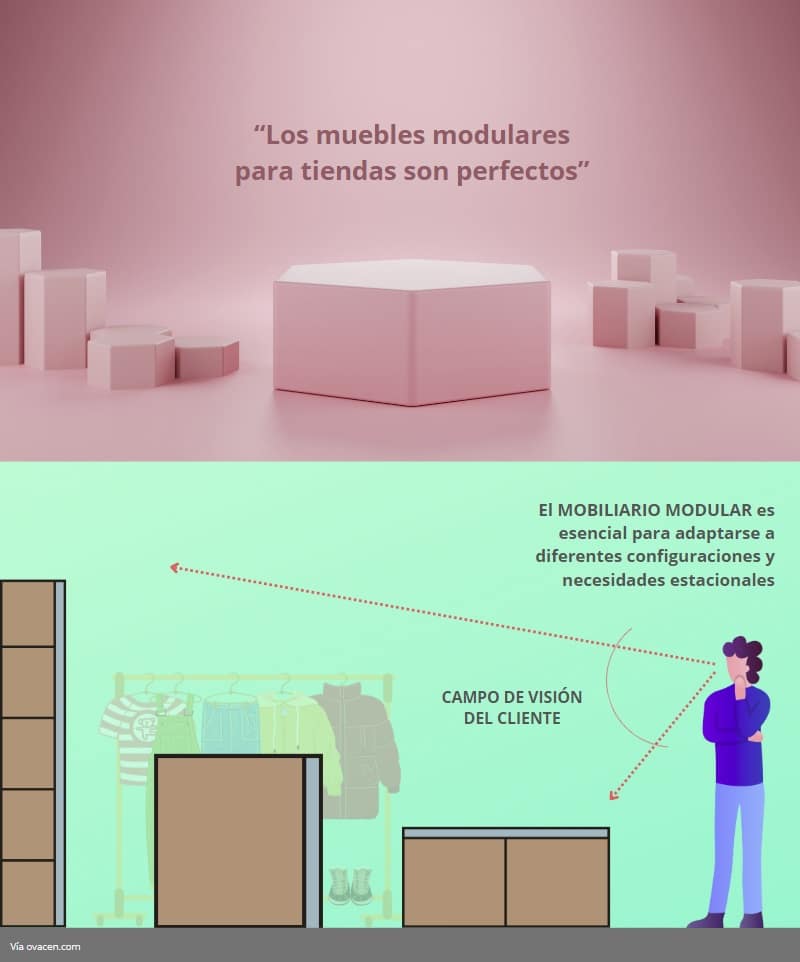
Playing with product – furniture – space provides an interesting interaction with the user. An example of coherent distribution in the design of clothing commercial spaces at different heights:
- Lower level furniture: Large, heavy products or directly footwear elements.
- Middle level furniture: Medium-sized products, such as clothing or accessories.
- Upper level furniture: Smaller or lighter products, gift items, backpacks, bags, etc.
10.- Materials in interior design of premises
The first premise is to comply with current regulations, both for safety standards and resistance to wear or fire, which is very important. In general terms, it could be said:
- Public premises: Greater fire resistance, safety, and evacuation.
- Premises with risk of explosion or fire: Special materials that minimize risk.
- Premises with specific hygienic requirements: Waterproof, washable, and non-porous materials.
From here, some of the most common materials used in flooring, floors, or in the decoration of stores and their applications:
| Material | Advantages | Ideal Use in Stores | Aesthetic Aspect |
|---|---|---|---|
| Wood | Warm, traditional, durable | Furniture, coverings, shelves | Rustic, elegant |
| Metal | Resistant, modern, versatile | Structures, supports, accessories | Industrial, chic |
| Glass | Transparent, expands spaces | Showcases, dividers, counters | Modern, minimalist |
| Plastic | Lightweight, economical, colorful | Displays, signage, modern furniture | Contemporary, bold |
| Acrylic | Lightweight, impact-resistant | Displays, shelves, panels | Bright, translucent |
| Stainless Steel | Hygienic, corrosion-resistant | Kitchen equipment, accessories | Modern, professional |
| Laminates | Economical, variety of designs | Work surfaces, shelves | Versatile in styles |
| Ceramic | Easy to clean, durable, aesthetic | Floors, walls, decorative details | Elegant, versatile |
| Stone | Natural, resistant, unique | Countertops, floors, decorative elements | Natural, sophisticated |
The choice of sustainable materials in stores not only benefits the environment but also communicates the brand’s values to customers. Additional tips:
- Quality of materials: Prioritize high-quality and authentic materials to reinforce the brand image.
- Color contrast: Use contrasts to facilitate orientation, especially useful for people with limited vision.
- Decorative and graphic treatments: Create focal points and diversify large spaces.
- Contrasting colors and textures: Highlight areas of visual interest for customers.
Remember! The current trend leans towards ecological, recycled, or low-impact materials.
Summary video
As a complement, we provide the following video on how to design commercial establishments because it is produced from a professional perspective:
If you liked the article, share it!
