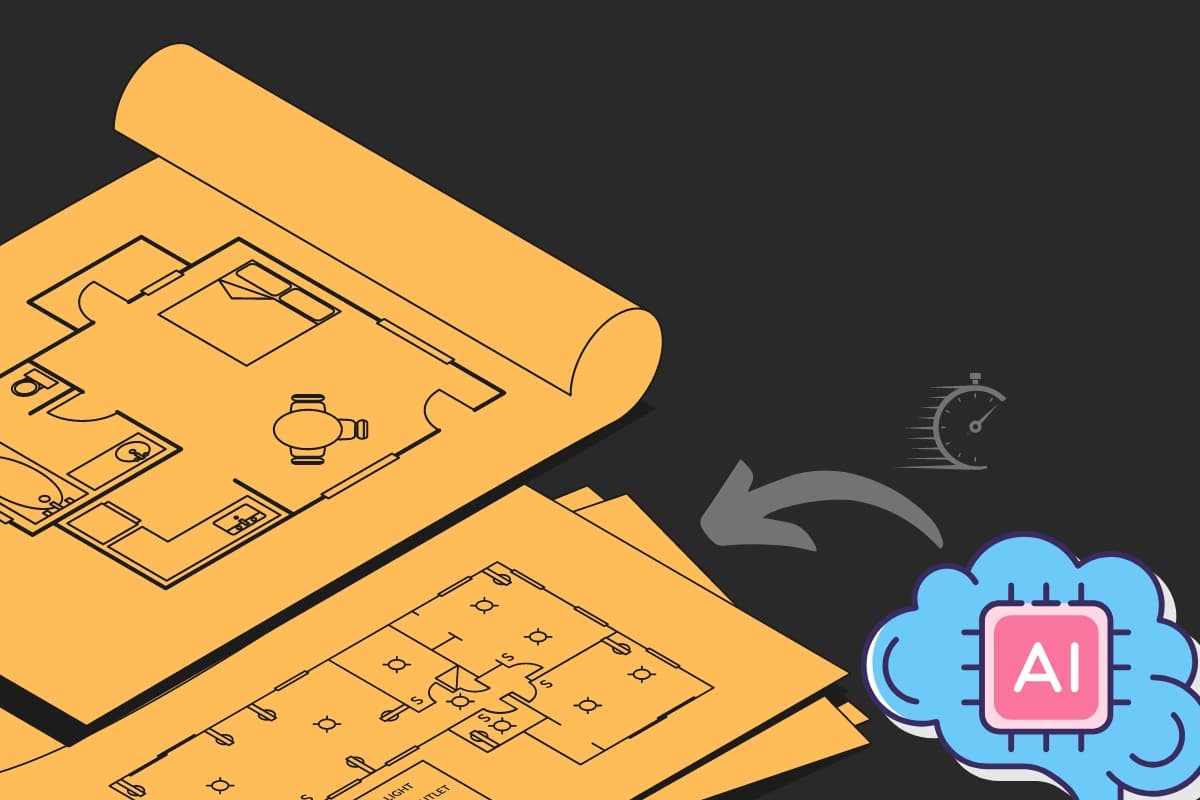AI programs to create floor plans
If we focus on AI for creating house floor plans, we have plenty of options! And furthermore, we can generate a floor plan with artificial intelligence optimized for the dwelling and with several versions.
AI for creating free home floor plans is already here—and you’ll get great designs quickly! It’s time to explore different software with AI for architectural floor plans.
1.- Maket AI
This artificial intelligence for drawing plans for free is literally great. Firstly because it is simple to use and secondly because of the options it presents.

You can enter the Market AI tool from HERE and start editing or creating house layouts with a few simple clicks. An example:
- Generate the floor plan with AI: Set the number of rooms and measurements, and the AI will take care of the rest.
- Create drawing from scratch: We start with a blank canvas.
- Load our floor plan: The software recognizes rooms and we work.
But there’s more to this AI for space allocation, for example we can switch from a 2D residential floor plan to a 3D one instantly. It also has tools to add, delete, move walls, doors, windows, add furniture, materials, etc. An example:
2.- Finch 3d Software
The objective of this AI drawing program is to optimize buildings. To distribute the houses and different rooms that we can have in a plant of the building by means of the generative design.
Through the use of scripts, simulations and generative tools, we can create optimal layouts according to our needs, but… it does much more!
- It creates with AI optimized layouts of the building’s floors according to the given parameters, obtaining a near-perfect solution through the analysis performed with artificial intelligence.
- It adjusts to the needs and demands required by the company or the client, as well as the established regulations.
- Through regenerative design, it allows instantaneous changes in the distribution of surfaces and units. In addition to the analysis of the carbon footprint, simulation of natural light, etc.
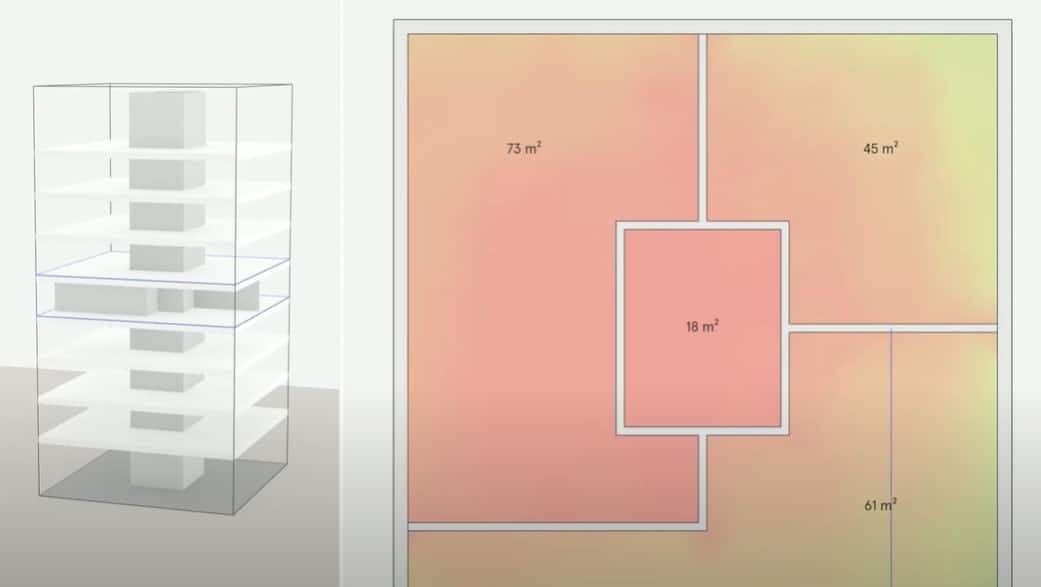
- You can share the interactive 3D model with co-workers. It allows you to add comments and interact with drawings and design targets.
- Once we already have the design perfected, it is saved in the library to be able to reuse it as needed.
- It works together with other CAD drawing software, Revit for BIM, Rhino, Grasshopper, etc. Make changes and they will appear directly in the relevant tool. Uses bidirectional transmission of 3D data to Finch.
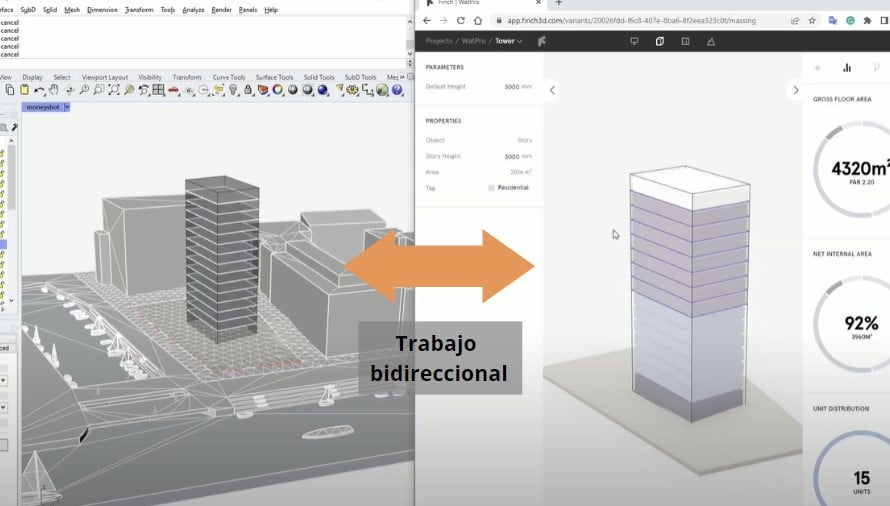
Finch 3D software can be accessed from HERE. The company, based in Malmo, Sweden, has raised €2.5 million in funding to spearhead change in architectural firm workflows and is well on its way!
3.- Planner 5d
Of all the tools we present, this is the simplest and fastest to create a floor plan of a house. Although the platform is very easy to use and has pre-designs / templates to be able to work faster:
It is one of the most practical and useful software both for its simplicity in handling and the options it offers with IA.
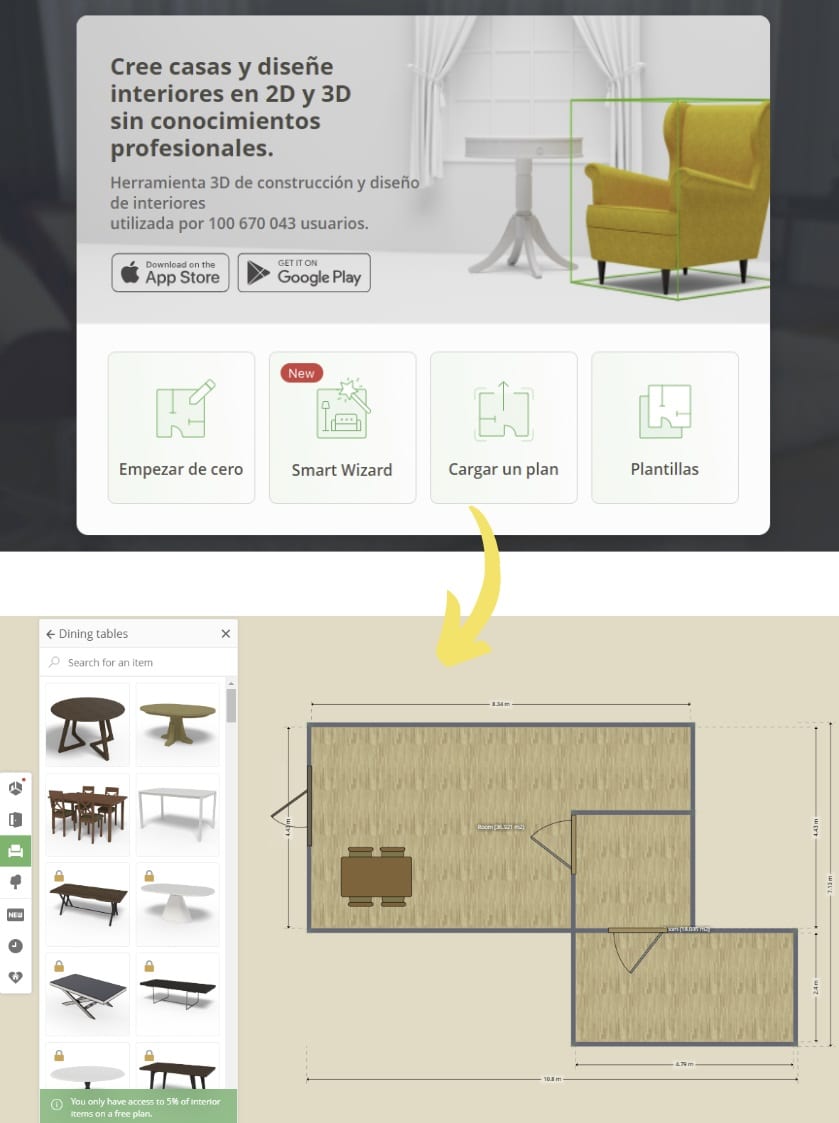
THE process is very simple:
- We enter from the blueprint creator HERE.
- We choose a blank canvas, a pre-designed template, load a plan or the Smart Wizart with artificial intelligence.
- We adapt the plan to our needs. It has an extensive library of objects that we can use (doors, walls, windows, plants, furniture, etc).
As a note, this tool also incorporates the 3D view or to be able to share the drawing with whoever we want, it is very useful!
4.- Hypar software
This new program is designed solely and exclusively to generate house layouts. We have tested it, and to be honest, it still has a long way to go, but the idea is good!
In a few words, we could say that they want to “democratize” the testing of the organization and division of the house, with access to everyone – without being technical -, simple to use and without the need for extra software.
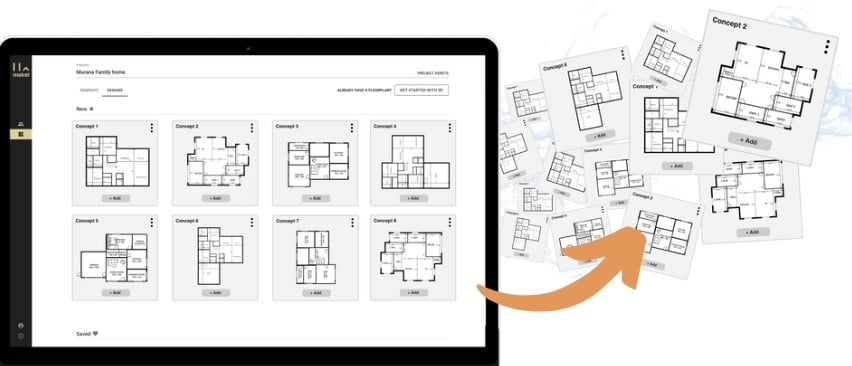
The idea of the application is to define the number and dimensions of the rooms in the house; bedrooms, bathrooms, kitchen, living room, laundry room, etc. And that artificial intelligence provides us with multiple possibilities to choose from.
We can access Hypar from their official website HERE. In a year they will surely have a wonderful tool.
5.- The Planfinder application
This AI to design houses, more than a technical software, is an addon – plugin – that is incorporated to the Autodesk Revit program, to Rhinoceros 3D or Grasshopper, to make distributions in automatic format according to a determined contour, and it seems to do it quite well.
Based on the exterior contour of a building or a floor, marking the envelope constraints and the desired rooms. The application generates the layout plans automatically and you can choose between different options.
You can quickly adjust and explore the plans, as well as generate your own library and save the layouts that best fit your needs.
To be honest, the software is quite fast and easy to use. The plugin can be downloaded from the official website at Planfinder and we have thirty days to test it.
Remember that we recently published the article on how to create all the plans and 3D of a building in a very short time with artificial intelligence, crazy!
6.- Architechtures software
Of all the programs that we present to make plans with artificial intelligence, Architechtures is possibly the most powerful and with more features for the design of residential buildings by means of AI.
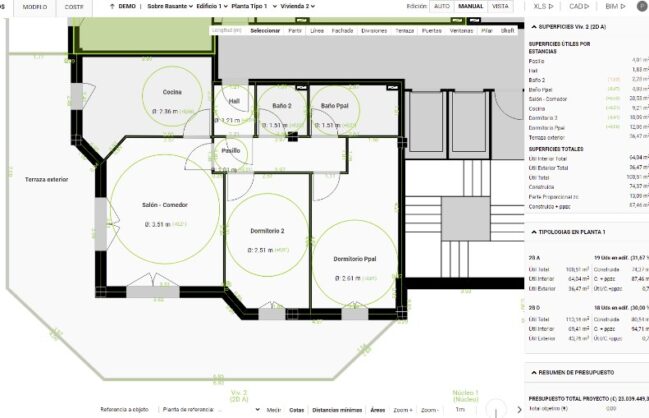
The software is in both Spanish and English, making it possible to generate highly customized designs in a few minutes following the criteria established in the plans, regulations or site and zoning criteria.
With an intuitive and easy-to-use user interface and a library of components, it is able to create cost estimates and 3D visualizations for architects to better understand the project and make technical decisions quickly.
Architechtures can be accessed from its official website HERE. We have fifteen days of trial to test this architectural software with AI.
7.- ArkDesign
This innovative AI software for architecture allows you to quickly optimize plans with reference to specific project requirements; from cost effectiveness, energy efficiency, space optimization, 3D rendering, etc. It’s… a Swiss Army Knife!
It also has library templates to quickly start a project from scratch and make life easier for the technician.
Of course, regenerative design is the basis of this program that breaks away from the traditional design that is still used in architectural and engineering offices.
ArkDesign can be accessed from the official website HERE. You can schedule a personalized demo with the developers.
8.- Laiout tool
Another innovative software for professional architectural projects is Laiout. They are just starting but it seems that the future is promising because of the possibilities offered by this generation of floor plans with AI. You simply have to:
- 1.- Upload your floor plan and start generating options.
- 2.- All possible floor plans are generated. In addition, we can modify according to our needs.
- 3.- All the floor plans are regenerated according to previous adaptations.
- 4.- Automatic incorporation of furniture.
You can use the program in this app to create house plans be consulted from the official website in Laiout. It is more focused on the professional sector.
9.- Spacio IA Application
The objective of this online application is to speed up the process of understanding whether a real estate development is viable or not. At this point, it uses generative artificial intelligence to create adaptive plans quickly.
Although it is a rather specialized and relatively expensive software compared to the others, it is another alternative that we should take into account. It can be accessed from the official website at Spacio.AI.
10.- Atenea (Revit Plugin)
In this case, it’s an AI assistant for Revit with the slogan “just write what you need and she does it.” Among the many features offered by this new plugin is the AI for floor plans, including both creation and adaptation, as well as the sequential insertion of furniture within a home layout.
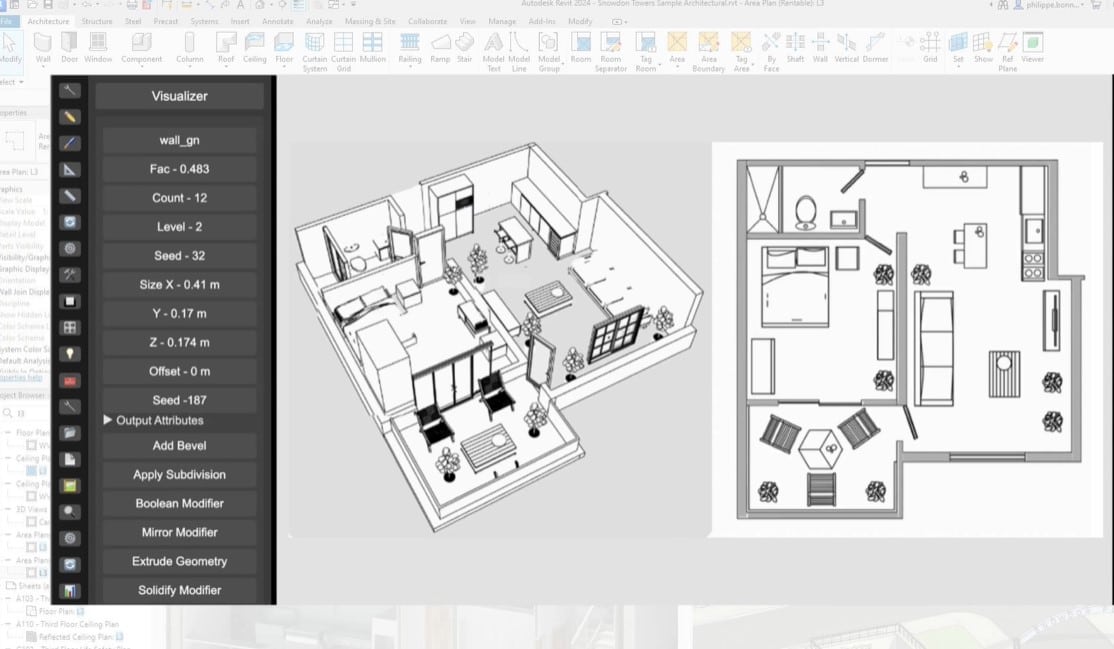
This new AI floor plan generator plugin greatly enhances Revit’s capabilities, making it one of the most widely used drawing software tools. You can access the ATENEA plugin HERE.
11.- Bildigo
This tool has surprised me quite a bit with its ease in recreating drawing presentations. In this case, we upload the drawing (a technical drawing or an image) and work directly with it as if it were a template.
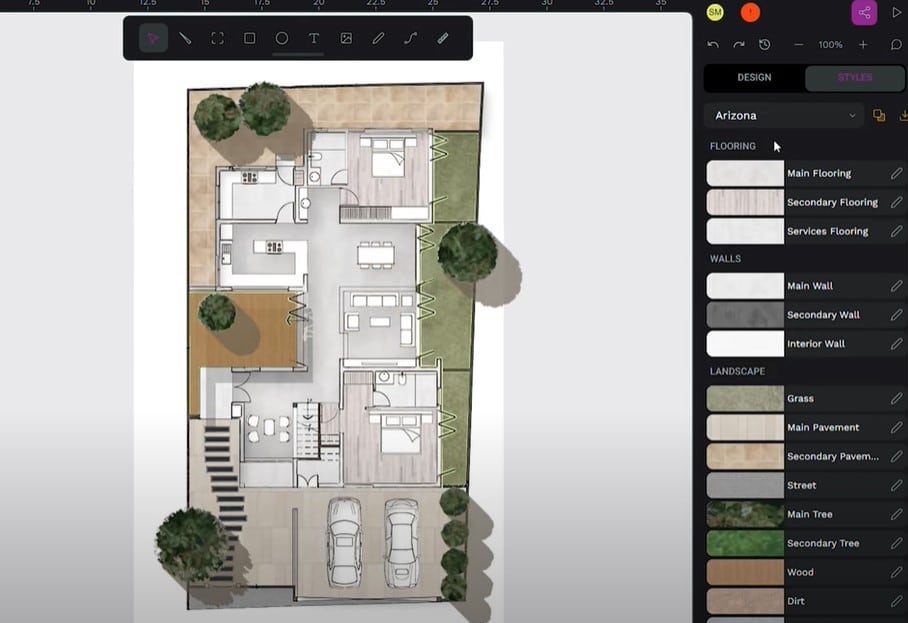
The app offers free trial access, is easy to use, has a low subscription price, and has an extensive library of well-designed elements. Access Bildigo HERE. you have to try it!
12.- Coohom
Another new software specialized in AI for architectural plans. It features an interesting free floor planner available in Spanish, equipped with cutting-edge technology that you can explore HERE.
This online program doesn’t just generate blueprints using artificial intelligence; it has thousands of options!
13. Synaps
This is a new tool called Synaps, designed for architecture and interior design. Among its many features is the ability to generate AI-powered floor plans for homes—it’s like a chatbot for architecture!
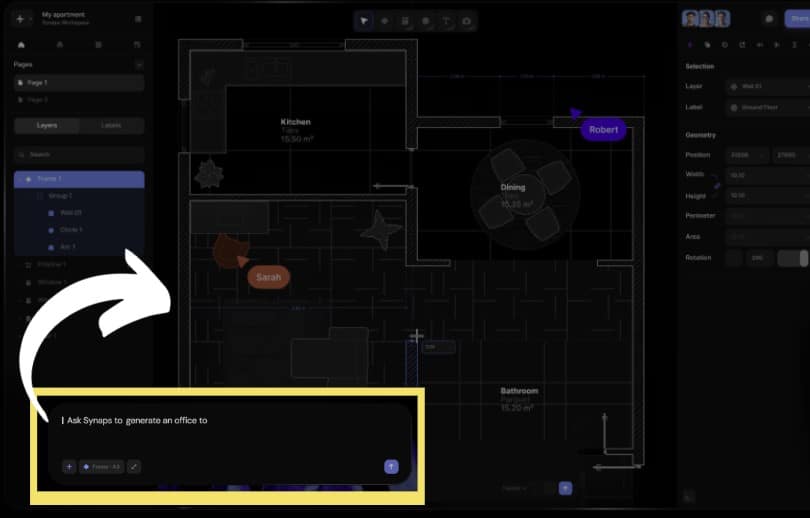
Frequently Asked Questions
How to create a house plan with AI?
Today, it is possible to create a house plan in minutes using artificial intelligence software specifically designed for floor plan layout. These tools allow you to define the home’s outline, number of rooms, and basic dimensions, and the algorithm automatically generates different optimized interior organization proposals. Programs like Maket AI, Planner 5D, Hypar, or Architechtures allow you to work on a blank canvas, import an existing floor plan, or even recognize spaces from an uploaded drawing, offering both 2D versions and 3D visualizations.
How can I design a house plan for free?
To design a plan for free, you can take advantage of the free versions or trial plans of several AI applications oriented toward housing. Planner 5D, Maket AI, or Coohom offer limited free access, which is sufficient for creating and editing simple 2D and 3D layouts.
Which is the best AI for creating floor plans?
There is no single “best” AI for creating plans; the choice depends on the type of project and the technical level of the user. For simple individual homes, Maket AI and Planner 5D stand out for being very intuitive, fast, and designed for general users who need clear visual results. For complex residential projects and professional work involving regulatory criteria, optimization, and cost estimation, Architechtures or ArkDesign offer more advanced generative engines.
Can ChatGPT make a house plan?
Yes, ChatGPT can be very helpful in the conceptual phase of a plan, but it does not replace the use of specialized graphic software. Its strength lies in defining the requirements program, suggesting recommended surface areas per room, comfortable proportions, and functional relationships between spaces according to the type of home.
Can Google Nano Banana make a house plan?
Yes, the Google Nano Banana image generator allows you to create architectural plans if prompts are entered correctly; furthermore, it is possible to refine the image over the first draft until reaching a perfect sketch.
Can I design my entire house for free?
Designing an entire house for free is feasible if you accept certain limitations regarding features, export resolution, or the number of projects. Tools like Planner 5D or Coohom allow you to develop the complete layout of the home, furnish it, and generate 3D views within their free plans. Other applications offer trial periods, such as Architechtures or Planfinder, which make it possible to work with several designs without paying for a few days—ideal for a one-off project.
Can ChatGPT help with home design?
Yes, ChatGPT can help with home design by providing guidance on spatial distribution, ergonomics, and efficient use of surface area before drawing anything. Based on the description of the home, it suggests approximate room sizes, hierarchy of spaces, logical flows, and natural lighting or privacy strategies adapted to each case.
