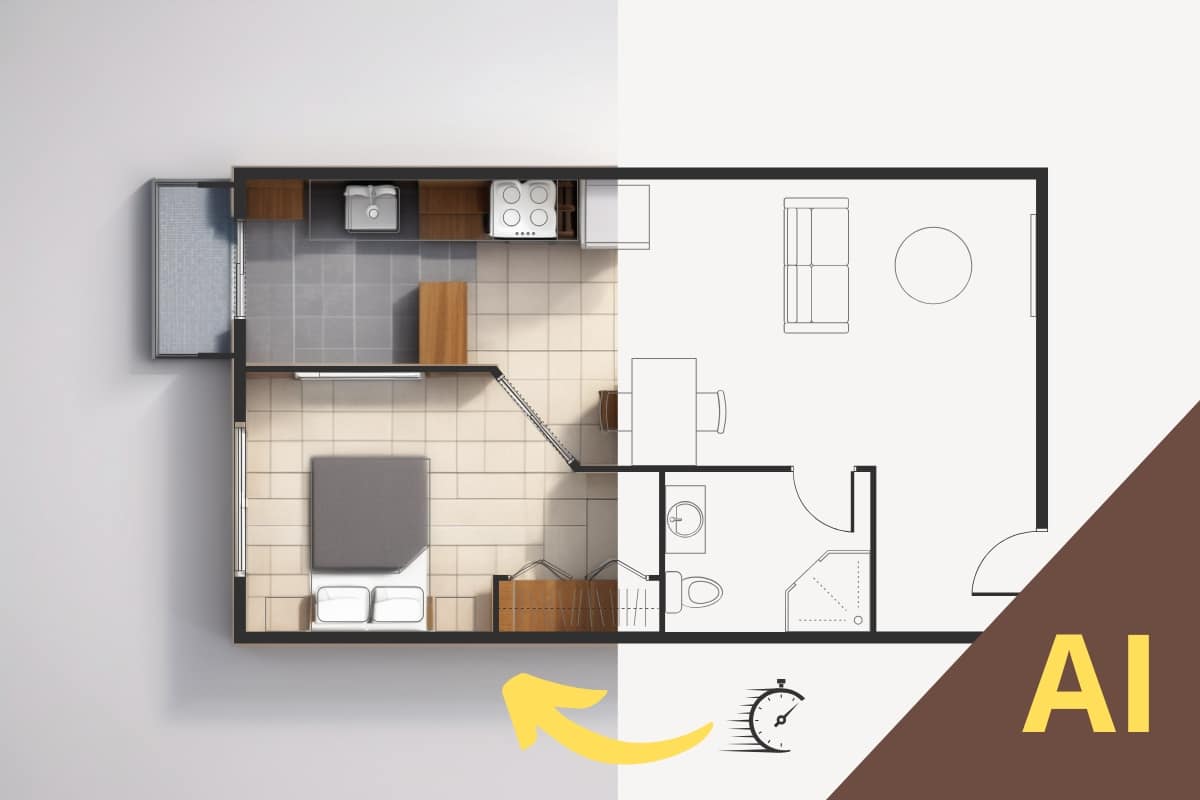Render architectural plan with AI
Sometimes we need to turn an architectural plan into a render for a presentation, work, decoration, etc. We refer to transforming a 2D floor plan image into a rendering.
Obviously, drawing programs like AutoCAD or SketchUp do it, but they require a lot of work. So… How to render an architectural plan easily?
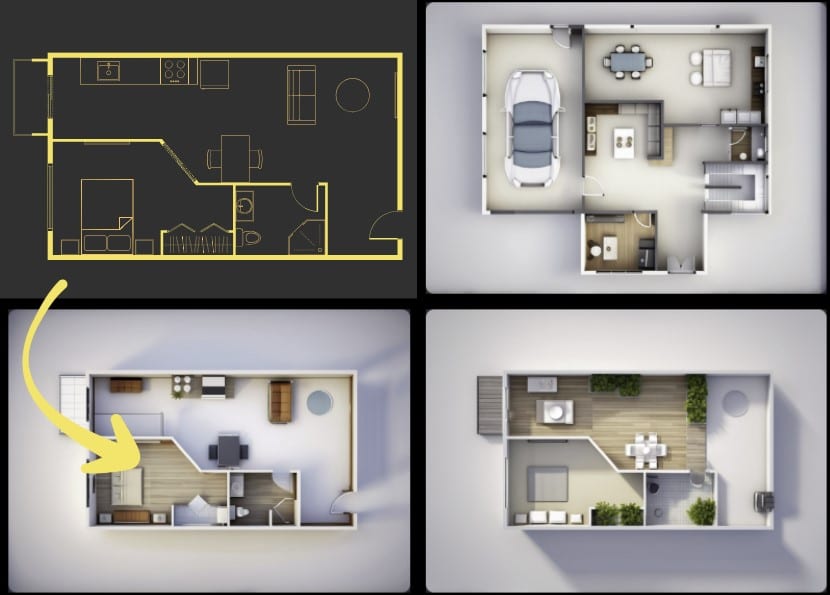
This is where AI (artificial intelligence) will help us. And the best current program to render a house plan is called PromeAI. In three steps we have it, it’s that simple!
1.- Upload an image or sketch to render
The first thing is to have the architectural plan in image format (Jpg, png, etc). We can upload from a fairly defined sketch to an AutoCAD plan image.
It’s better if the plan is “clean,” meaning it only has walls and furniture. Now we proceed to the following steps:
- We enter the PromeAI software from HERE, and we register, it’s free! We can create several free renderings every day.
- We go to the “Sketch Rendering” tab and upload the plan we want to convert into a rendering. Like the following image:
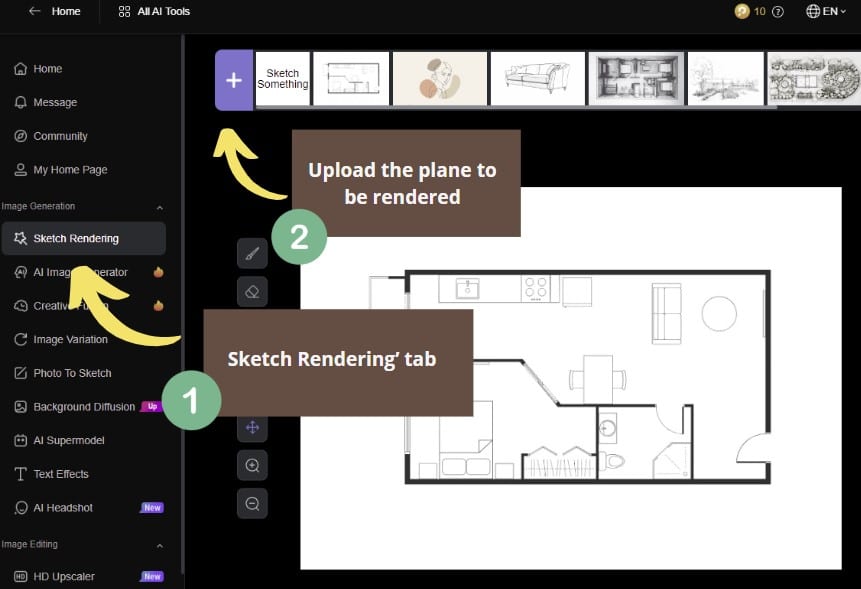
? Tip: In this AI to create renders it’s better to work with a black and white distribution plan, and without excess furniture in the rooms.
2.- Define the rendering style of the plan
This artificial intelligence program has many style options, and of course, it’s worth playing with the different modes offered by the AI… Where are the styles?
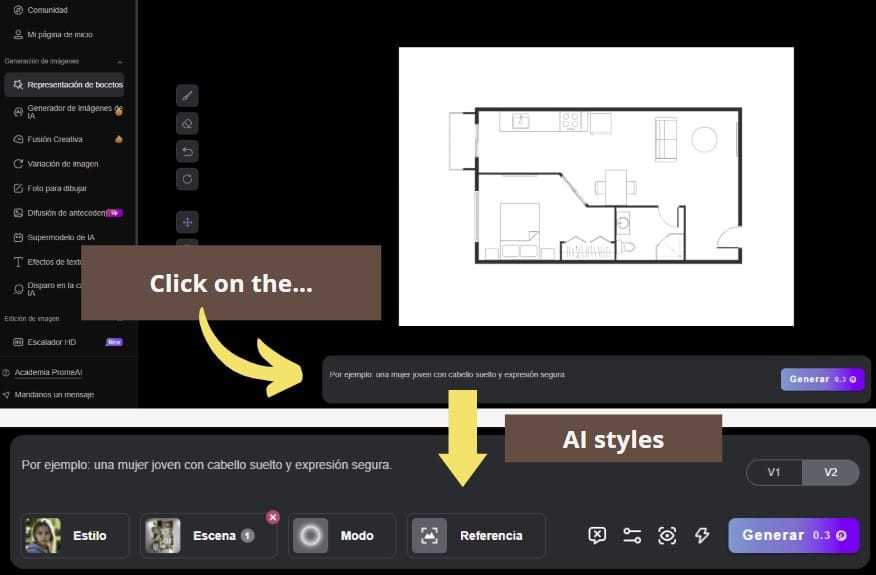
To render a house plan and achieve the best quality, we have to adopt the following configurations in the program:
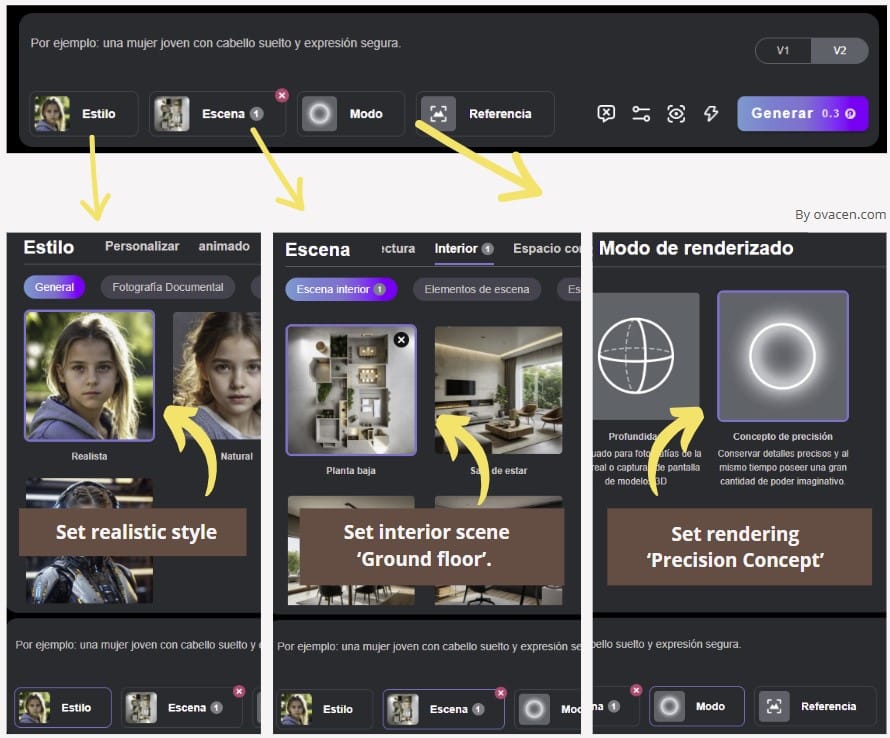
- Style Section: In this section, we assign the default one, which is the realistic style!
- Scene Section: Within the scene, we go to the Interior > Ground Floor section (You will see a floor plan distribution of a house)
- Rendering Mode Section: We have to click on “Precision Concept”
Remember that this style section is extensive with many options to try different configurations; from possible colors to introducing our own indications, for example, that the floors are wooden.
Our recommendation is to first use the guidelines we show you and then try other results.
3.- Render the architectural plan and download
Once the styles are configured, we just have to click on the “Generate” window, the application will offer us three 2D plan renderings:
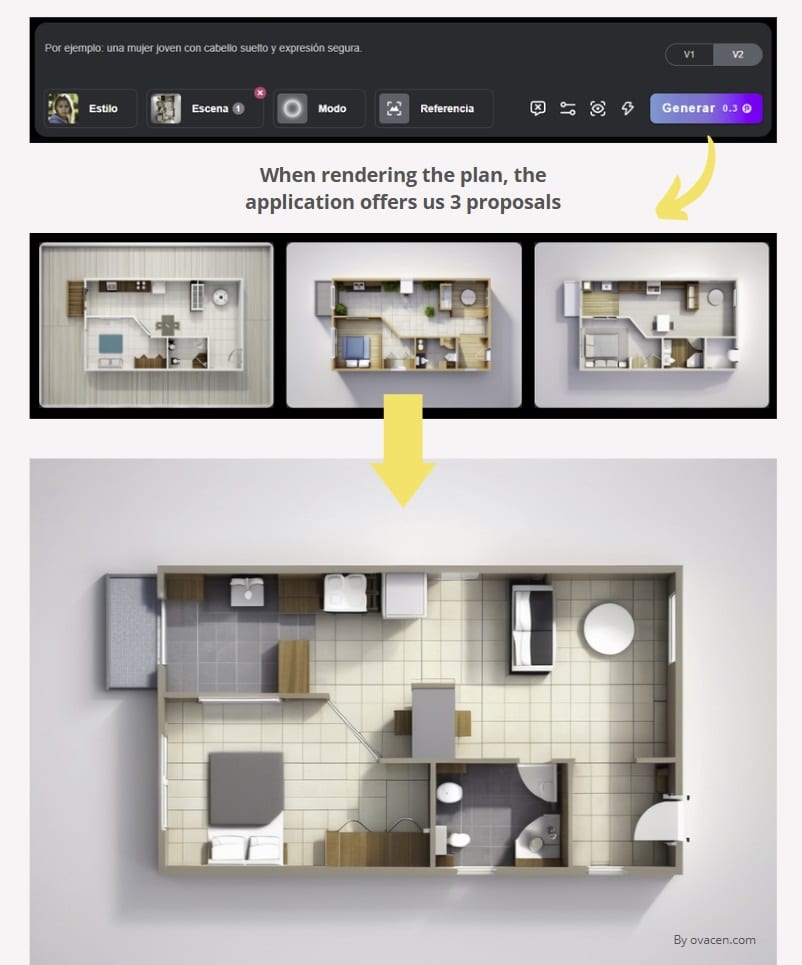
Watch out! With the professional version of PromeAI, we can access more quality and detail in the rendering than the free AI for renders of the program, in addition to other download options, image enlargement, or more refined styles.
The quality of the professional version of the rendering for a plan can be seen in the video further down
We can keep creating more renders and tests on the drawing we have. The quality and detail of the results are good if we compare the original image with the automatically created plan:
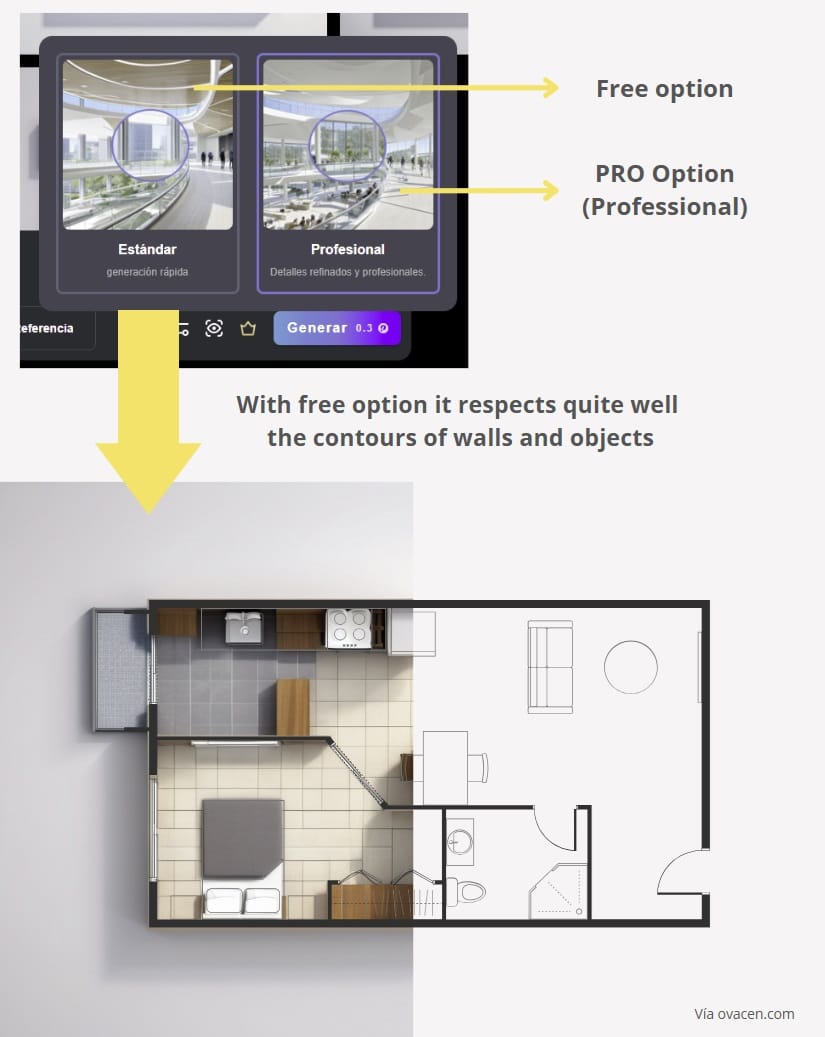
We recommend that before directly downloading the plan render, which is a small size, you can enlarge the image with “Upscaler” in the same tab.
? Note: We have a detailed article with many AI programs for decoration both interior and exterior and another on artificial intelligence for interior design both detailed!
Video summary from sketch to rendering
The following video from Prome AI does the same as we have practiced, but for an exterior house and with a sketch. By using the professional version, you can see that the results are more refined:
Is it perfect? No, but in certain cases, these artificial intelligence programs applied to architecture or decoration can be useful. Obviously, this type of AI plan renderings have just started, so the future looks very interesting.
If you liked the article, share it!
