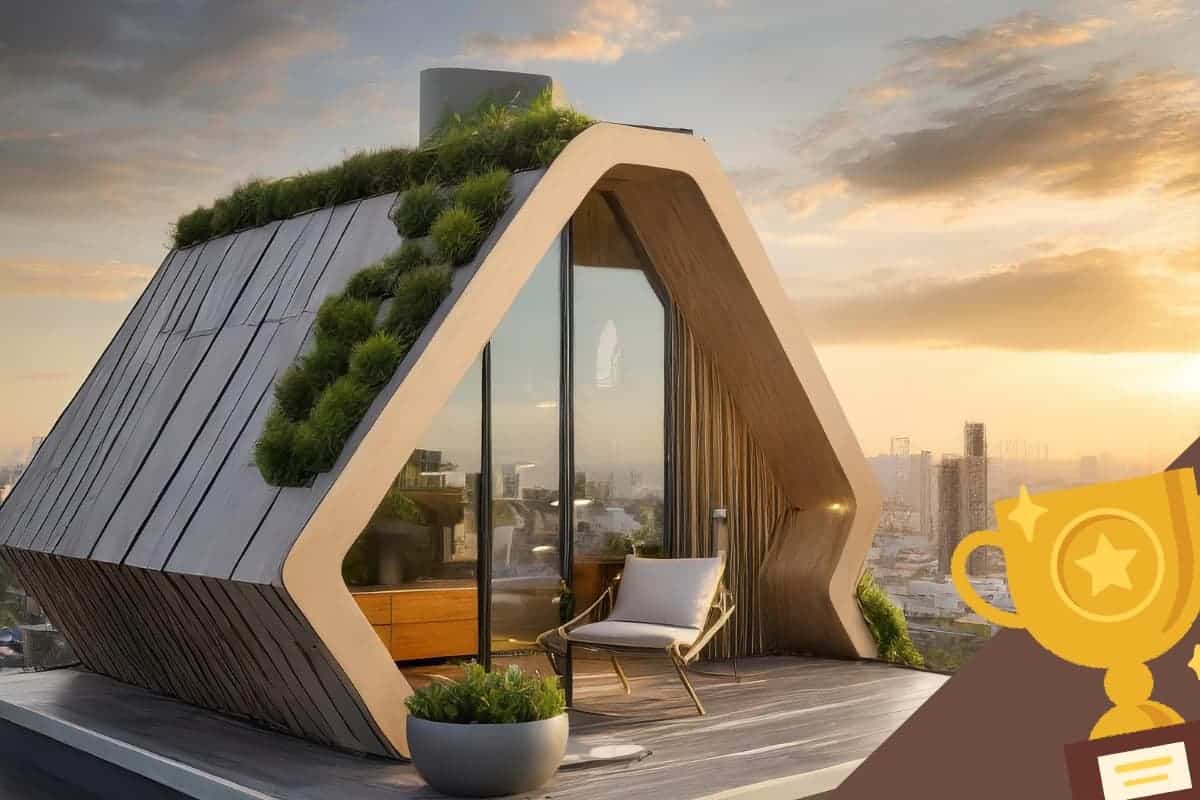Sustainable microhouse design competition of 25 m2
The international architecture competitions have established themselves as crucial events for innovation and the discovery of new talents. Globally, few contests can boast of awarding 100,000 euros in prizes.
This year, we have the seventh edition of the Microhome Architecture Competition named “MICROHOME Kingspan Edition“. It is part of the partnership between Buildner, Kingspan and ArchDaily.
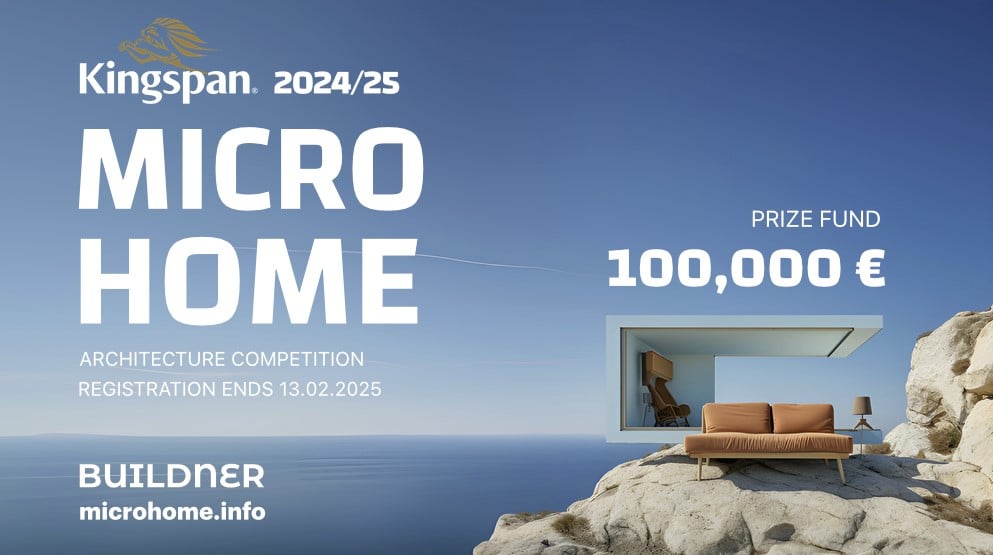
What is the purpose of the competition? The goal is to conceptualize a modular home with a maximum of 25 m2, off the grid, that could house a hypothetical couple of young professionals.
The challenge is to design modular and self-sufficient homes, optimizing space and resources without compromising well-being. The projects must promote community integration and be accessible to all, showcasing the power of architecture to unite and improve communities.
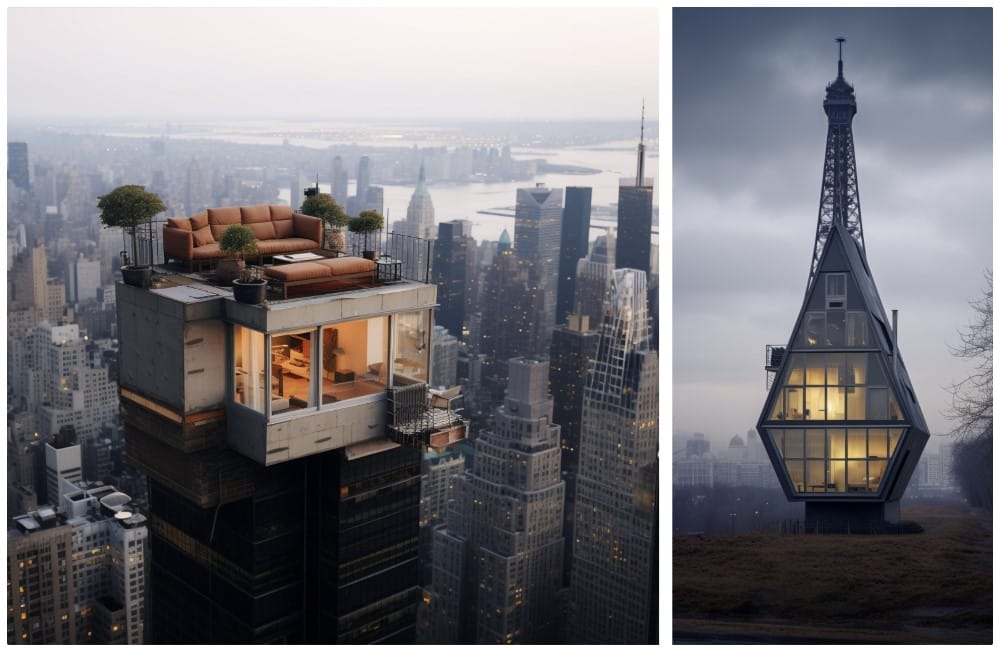
Both students, professionals, and companies from the sector from anywhere in the world can participate, with registration ending on February 13, 2025. The prizes are substantial economically, but before continuing, we want to clarify that registration is not free (There are discounts for Universities and Schools)…. What does the competition briefing tell us?
Construction program
The competition briefing mentions that the “construction program” is open to modifications and is flexible, but the following is recommended for the design of a microhouse for a couple:
- Construction process: It must be cost-effective and efficient.
- Environmental impact: The design must be environmentally responsible.
- Energy efficiency: A focus on the home’s energy efficiency is required.
For the finished structure:
- Space saving: The building footprint is limited to 25 m² excluding outdoor areas like terraces.
- Off the grid: Systems for electricity generation, water collection and filtration, and waste management are suggested.
- Zoning: An interior layout with areas for sleeping, living/working, cooking, bathroom, and storage is defined.
Essential design considerations
For the design of the house, the following is specified:
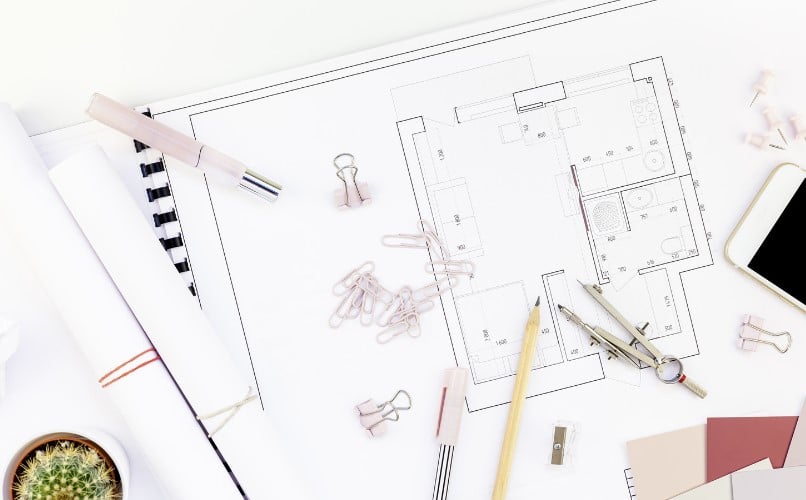
- Community integration: Evaluate how the design promotes interaction and a sense of community through common spaces and elements that foster social connection while maintaining privacy.
- Sustainability and environmental impact: Implementation of green technologies and sustainable development practices to minimize environmental impact, in a full life cycle approach.
- Affordability and accessibility: Economic feasibility and accessibility for different income levels, using cost-effective methods and materials.
- Adaptability and expansion: Ability to adapt or replicate the design in different contexts, considering modularity and local materials to expand the concept to microhouse communities.
- Educational and social awareness component: Potential of the design to serve as an educational tool promoting sustainable living and community building, including interpretive elements and collaborations for awareness.
Project location
Participants have the freedom to choose any location, whether in urban centers or rural areas anywhere in the world.
Projects that emphasize sustainability and the ability to respond to economic, social, and cultural challenges will be especially valued.
Monetary prizes
The total of all prizes amounts to 100,000 euros in cash. Three winning proposals, two special awards, and six honorable mentions are selected:
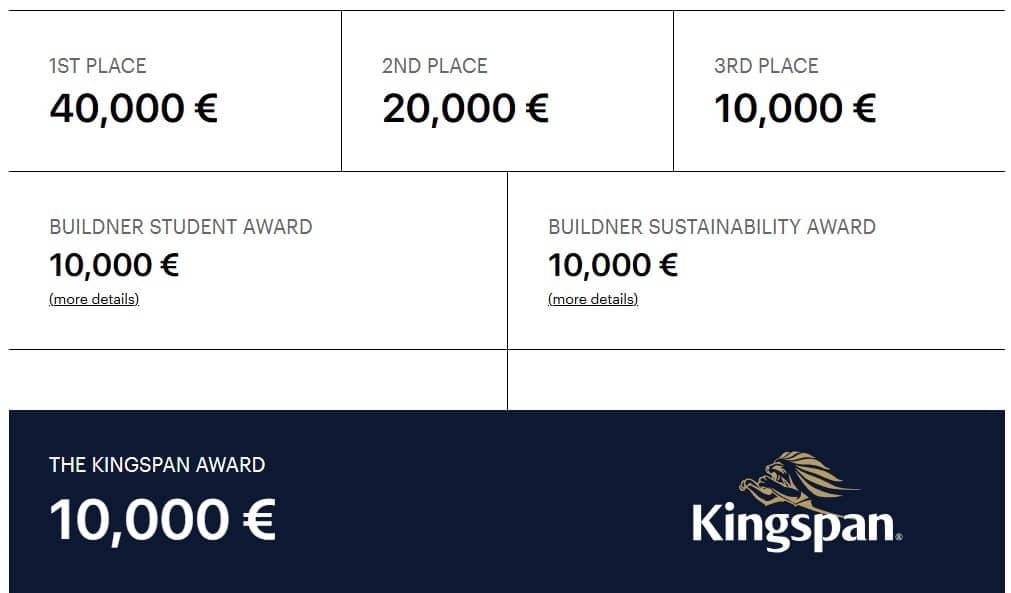
- First prize: Amounts to 40,000 Euros
- Second prize: Amounts to 20,000 Euros.
- Third prize: Amounts to 10,000 Euros.
- Builder prize for students: Amounts to 10,000 Euros.
- Builder prize for sustainability: Amounts to 10,000 Euros.
- Special Kingspan prize: Amounts to 10,000 Euros.
Additionally, according to the documentation, there are five specific mentions and the Kingspan Prize (Compatible with the previous ones). Participants must declare the use of Kingspan products during the project submission process. A brief description of which products have been used and how they have been incorporated into the design will be required as part of the submission.
Competition jury
The competition jury is composed of different professionals from the architecture, construction, and high-level design sectors:
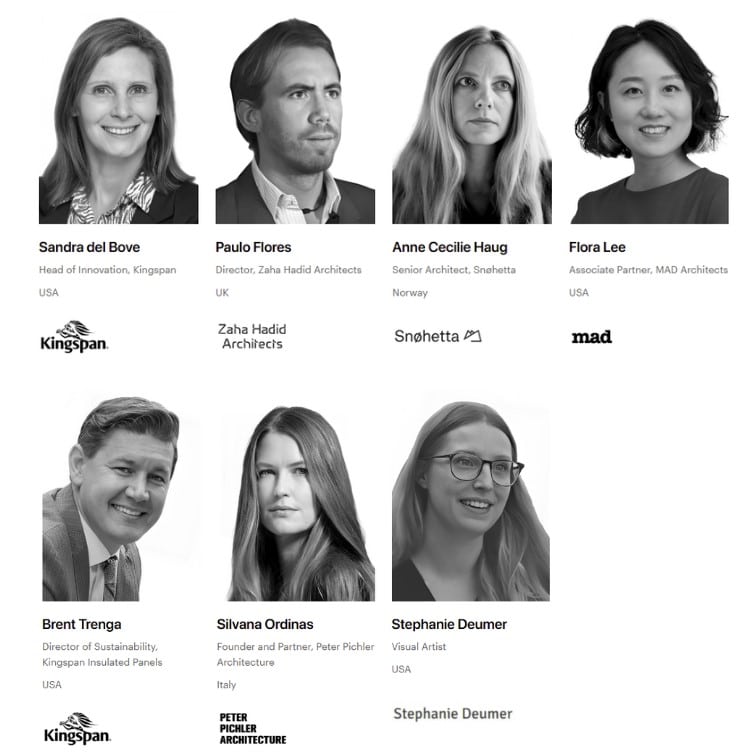
In addition, it is worth highlighting the media coverage that the winners will have in the world’s leading architecture media: ArchDaily, Archello, Archinect, Archilovers, World Architecture Community, Designmagazine and many more international media.
More information and registration
To consult the competition rules, technical specifications, and registration, you can check the official event page on Builder. Remember that the registration deadline for the competition ends on February 13, 2025.
Although registration is not free, participating in an architecture competition of this magnitude can open many doors.
If you liked the article, share it!
